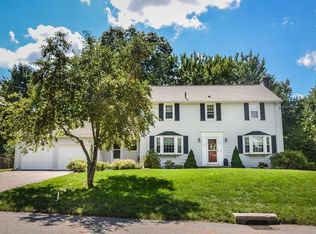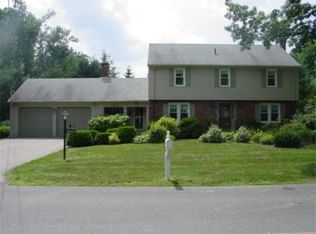Wonderful light and airy multi-level in one of Holden's finest areas. Plenty of hardwoods, eat-in kitchen, formal dining room leads up a couple of stairs to the cathedral ceilinged living room with center chimney fireplace. Home office with hardwoods is off this room. Going up to the third level boasts lovely sized bedrooms and good sized master with full bath. From the entry down is the light and bright family room with fireplace and sliders to a lovely patio and private backyard.The roof is only 15 years old and home boasts a Buderas furnace and separate hot water tank. There is also a work room in the lower level for crafts or hobbies. Newly painted exterior and lovely landscaping. Don't miss out on this wonderful opportunity.
This property is off market, which means it's not currently listed for sale or rent on Zillow. This may be different from what's available on other websites or public sources.

