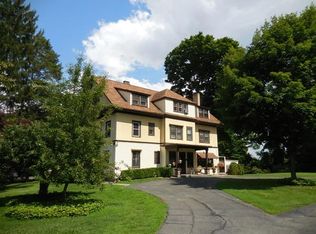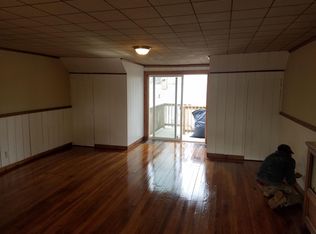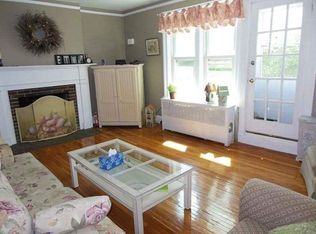Move right in! The perfect combination of traditional charm with contemporary updates. The kitchen has been beautifully updated, ss Jenn-Air gas range, ss dishwasher, ss refrigerator, micro hood, new disposal, faucet, cabinets and counter tops. Both full bathrooms have new vanities and new faucets. All the hardwood has been refinished, most rooms painted. Living room with beautiful rock surround gas fireplace with remote, formal dining room with built in window seat, first floor laundry and family room. Home has many updates such as roof, dishwasher, hot water, fenced rear yard. Deck as well as screened in porch with ceiling fan and shed.
This property is off market, which means it's not currently listed for sale or rent on Zillow. This may be different from what's available on other websites or public sources.


