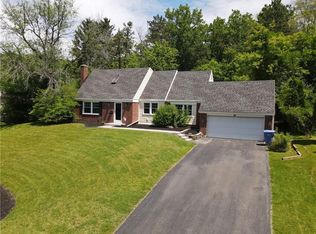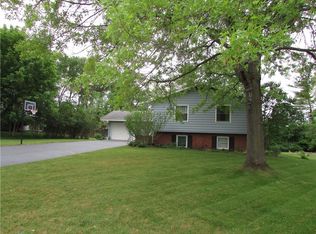Closed
$345,000
57 Winterset Dr, Rochester, NY 14625
5beds
1,772sqft
Single Family Residence
Built in 1970
1.04 Acres Lot
$355,200 Zestimate®
$195/sqft
$2,997 Estimated rent
Maximize your home sale
Get more eyes on your listing so you can sell faster and for more.
Home value
$355,200
$330,000 - $384,000
$2,997/mo
Zestimate® history
Loading...
Owner options
Explore your selling options
What's special
Welcome to this sprawling one level ranch in the heart of Penfield within walking distance to grocery, post office, vet, car wash, Home Depot, and a selection of restaurants! Easy access to downtown and expressway. Enjoy the proximity to Ellison Park's Coyote Den trail head or to the soothing waterfall in Corbett's Glen nature park! This acre plus property uniquely offers a wooded hillside with paths that create a buffer and private nature retreat! Enjoy sledding down the hill in winter and viewing the Penfield fireworks form your private perch atop the hill! The brick exterior offers timeless curb appeal and low maintenance. This home offers three full baths; a primary bedroom bath, a main bath, and a full bath in the lower level which serves as weekend space for guests, a teen suite, or as an in-law retreat. Bring in the warmth and light from south facing windows and sliders and from several skylights! The cozy gathering room features a marble faced gas fireplace. The paver patio is ideal for entertaining and viewing the beautiful yard where a gardening plot is ready for planting. The two streets that make up this tucked away neighborhood are idea for walkers and strollers. Don't miss the opportunity to make this yours! Delayed negotiations until Tuesday, May 6th at 4:00 PM
Zillow last checked: 8 hours ago
Listing updated: June 29, 2025 at 07:02am
Listed by:
Cindy A. Reiss 585-415-9920,
Howard Hanna
Bought with:
Elizabeth McKane Richmond, 30RI1017765
RE/MAX Realty Group
Source: NYSAMLSs,MLS#: R1600699 Originating MLS: Rochester
Originating MLS: Rochester
Facts & features
Interior
Bedrooms & bathrooms
- Bedrooms: 5
- Bathrooms: 4
- Full bathrooms: 3
- 1/2 bathrooms: 1
- Main level bathrooms: 3
- Main level bedrooms: 3
Heating
- Gas, Heat Pump, Zoned, Baseboard, Hot Water
Cooling
- Heat Pump, Zoned, Central Air
Appliances
- Included: Dishwasher, Electric Oven, Electric Range, Free-Standing Range, Disposal, Gas Water Heater, Oven, Refrigerator
- Laundry: In Basement
Features
- Breakfast Area, Entrance Foyer, Separate/Formal Living Room, Sliding Glass Door(s), Second Kitchen, Skylights, Bath in Primary Bedroom, Main Level Primary
- Flooring: Carpet, Ceramic Tile, Laminate, Varies, Vinyl
- Doors: Sliding Doors
- Windows: Skylight(s), Thermal Windows
- Basement: Full,Finished,Sump Pump
- Number of fireplaces: 1
Interior area
- Total structure area: 1,772
- Total interior livable area: 1,772 sqft
Property
Parking
- Total spaces: 2.5
- Parking features: Attached, Garage, Driveway, Garage Door Opener
- Attached garage spaces: 2.5
Features
- Levels: One
- Stories: 1
- Patio & porch: Patio
- Exterior features: Blacktop Driveway, Patio, Private Yard, See Remarks
Lot
- Size: 1.04 Acres
- Dimensions: 200 x 223
- Features: Near Public Transit, Rectangular, Rectangular Lot, Residential Lot, Wooded
Details
- Parcel number: 2642001390500001058000
- Special conditions: Standard
Construction
Type & style
- Home type: SingleFamily
- Architectural style: Ranch
- Property subtype: Single Family Residence
Materials
- Brick, Vinyl Siding, Copper Plumbing
- Foundation: Block
- Roof: Asphalt
Condition
- Resale
- Year built: 1970
Utilities & green energy
- Electric: Circuit Breakers
- Sewer: Connected
- Water: Connected, Public
- Utilities for property: Cable Available, High Speed Internet Available, Sewer Connected, Water Connected
Community & neighborhood
Location
- Region: Rochester
- Subdivision: Panorama Knolls Sec 01
Other
Other facts
- Listing terms: Cash,Conventional
Price history
| Date | Event | Price |
|---|---|---|
| 6/20/2025 | Sold | $345,000+15%$195/sqft |
Source: | ||
| 5/8/2025 | Pending sale | $299,900$169/sqft |
Source: | ||
| 5/1/2025 | Listed for sale | $299,900+154.2%$169/sqft |
Source: | ||
| 4/10/1995 | Sold | $118,000$67/sqft |
Source: Public Record Report a problem | ||
Public tax history
| Year | Property taxes | Tax assessment |
|---|---|---|
| 2024 | -- | $257,600 |
| 2023 | -- | $257,600 |
| 2022 | -- | $257,600 +43.3% |
Find assessor info on the county website
Neighborhood: 14625
Nearby schools
GreatSchools rating
- 8/10Indian Landing Elementary SchoolGrades: K-5Distance: 2.1 mi
- 7/10Bay Trail Middle SchoolGrades: 6-8Distance: 1.6 mi
- 8/10Penfield Senior High SchoolGrades: 9-12Distance: 1 mi
Schools provided by the listing agent
- Elementary: Indian Landing Elementary
- Middle: Bay Trail Middle
- High: Penfield Senior High
- District: Penfield
Source: NYSAMLSs. This data may not be complete. We recommend contacting the local school district to confirm school assignments for this home.

