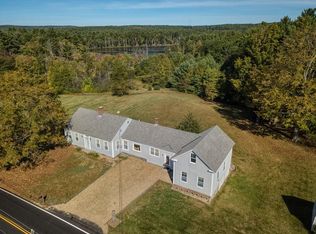Nestled in the Eagle Reserve Conservation Area, this property is surrounded by privacy and beauty. Admire nature's beauty every morning while sitting on your deck and enjoying a cup of your favorite coffee. Inside you are welcomed to a large spacious kitchen with vaulted ceilings and plenty of natural light. Large family room that makes hosting family game nights enjoyable and easy. With 4 bedrooms this home can easily accommodate a growing family or provide designated spaces for a home office or home schooling. The cleared 2 acres that comes with the property allows for plenty of outdoor playing and living space. The very edge of your property is steps away from the Eagle Reserve Conservation. It's great place to store your kayak, canoe or essentials for nature watching. If you're lucky you just might see a bald eagle! Schedule your private showing today and experience all that this wonderful property has to offer.
This property is off market, which means it's not currently listed for sale or rent on Zillow. This may be different from what's available on other websites or public sources.
