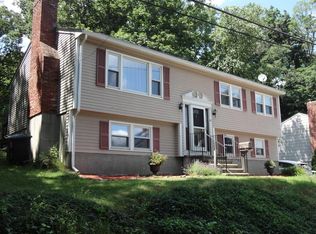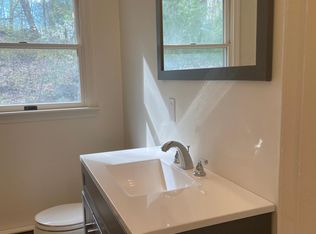Great Opportunity to Own a Spacious Split Level Home in a Nice Neighborhood Setting close to Clinton Town Center. The Main Level Features Living Room with Fireplace, 3 Bedrooms, 1 Full Bath, Fully Applianced Kitchen with Dining Area and Sliders leading to Large Deck and Private Backyard. Lower level Offers a Finished Family Room with Wood Stove, Laundry Room and Access to 1 Car Garage with Additional Storage Space. 2 Additional Parking Spaces to the right of the Home. Quick Closing Possible! Any and all offers due by Weds (5/6) at 6 p.m.
This property is off market, which means it's not currently listed for sale or rent on Zillow. This may be different from what's available on other websites or public sources.

