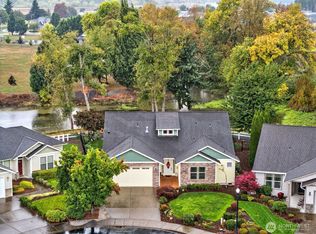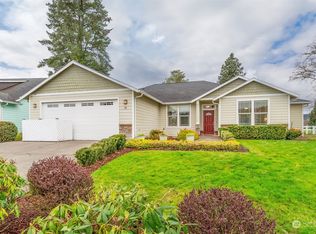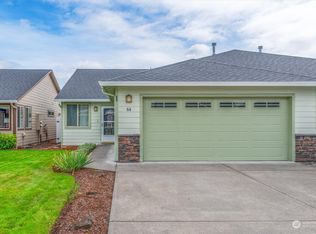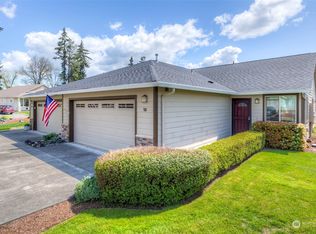Sold
Listed by:
Michael Wallin,
Keller Williams-Premier Prtnrs
Bought with: Realty One Group Pacifica
$500,000
57 Willow Pointe Loop, Longview, WA 98632
3beds
2,014sqft
Single Family Residence
Built in 2007
0.27 Acres Lot
$511,200 Zestimate®
$248/sqft
$2,600 Estimated rent
Home value
$511,200
$460,000 - $573,000
$2,600/mo
Zestimate® history
Loading...
Owner options
Explore your selling options
What's special
Beautiful 2007 Year Built One Level Craftsman Style 3 Bedroom 2 Bath Situated in a Quality West Longview Gated HOA 55+ Age Restricted Community w/ CC&RS & Club House. Move In Ready Home. Luxury Vinyl Tile. Wall to Wall Carpet. Slab Granite Kitchen Counter Tops, Gas Range. Stainless Steel Appliances. Large Island. Huge Open Great Room Concept, Cozy Gas Fireplace. Built In Cabinetry. 9' Ceilings. Spacious Primary Suite w/ Walk-In Closet & Shower. Oversized 2 Car Attached Garage w/ Extra Deep Bay. Relaxing Covered Patio w/ access from Primary Suite. Fenced. Waterfront views. Great Bird Watching including Eagles, Ospreys, Herons, Cranes, & all sorts of ducks & other waterfowl. Trails around the neighborhood.
Zillow last checked: 8 hours ago
Listing updated: June 05, 2025 at 04:57am
Listed by:
Michael Wallin,
Keller Williams-Premier Prtnrs
Bought with:
Pamela Crisp, 21024654
Realty One Group Pacifica
Bryan Crisp, 120990
Realty One Group Pacifica
Source: NWMLS,MLS#: 2357749
Facts & features
Interior
Bedrooms & bathrooms
- Bedrooms: 3
- Bathrooms: 2
- Full bathrooms: 1
- 3/4 bathrooms: 1
- Main level bathrooms: 2
- Main level bedrooms: 3
Primary bedroom
- Level: Main
Bedroom
- Level: Main
Bedroom
- Level: Main
Bathroom full
- Level: Main
Bathroom three quarter
- Level: Main
Dining room
- Level: Main
Entry hall
- Level: Main
Great room
- Level: Main
Kitchen with eating space
- Level: Main
Living room
- Level: Main
Utility room
- Level: Main
Heating
- Fireplace, Forced Air, Electric, Natural Gas
Cooling
- Central Air
Appliances
- Included: Dishwasher(s), Dryer(s), Microwave(s), Refrigerator(s), Stove(s)/Range(s), Washer(s), Water Heater: Gas, Water Heater Location: Garage
Features
- Bath Off Primary, Ceiling Fan(s), Dining Room
- Flooring: See Remarks, Vinyl, Carpet
- Windows: Double Pane/Storm Window, Skylight(s)
- Basement: None
- Number of fireplaces: 1
- Fireplace features: Gas, See Remarks, Main Level: 1, Fireplace
Interior area
- Total structure area: 2,014
- Total interior livable area: 2,014 sqft
Property
Parking
- Total spaces: 2
- Parking features: Driveway, Attached Garage, Off Street
- Attached garage spaces: 2
Features
- Levels: One
- Stories: 1
- Entry location: Main
- Patio & porch: Bath Off Primary, Ceiling Fan(s), Double Pane/Storm Window, Dining Room, Fireplace, Skylight(s), Water Heater
- Has view: Yes
- View description: Canal, See Remarks
- Has water view: Yes
- Water view: Canal
- Waterfront features: Medium Bank, Canal Front
- Frontage length: Waterfront Ft: 89
Lot
- Size: 0.27 Acres
- Features: Curbs, Paved, Sidewalk, Fenced-Partially, Gas Available, Gated Entry, High Speed Internet, Patio, Propane
- Topography: Level
- Residential vegetation: Garden Space
Details
- Parcel number: 107690220
- Zoning: R 1 PUD
- Zoning description: Jurisdiction: City
- Special conditions: Standard
Construction
Type & style
- Home type: SingleFamily
- Architectural style: Craftsman
- Property subtype: Single Family Residence
Materials
- Cement Planked, Stone, Wood Siding, Wood Products, Cement Plank
- Foundation: Poured Concrete
- Roof: Composition
Condition
- Very Good
- Year built: 2007
Details
- Builder name: Wood and Wood Homes
Utilities & green energy
- Electric: Company: Cowlitz PUD
- Sewer: Sewer Connected, Company: City of Longview
- Water: Public, Company: City of Longview
Community & neighborhood
Community
- Community features: Age Restriction, CCRs, Clubhouse, Gated, Trail(s)
Senior living
- Senior community: Yes
Location
- Region: Longview
- Subdivision: Mt Solo
HOA & financial
HOA
- HOA fee: $140 monthly
- Association phone: 360-431-4791
Other
Other facts
- Listing terms: Cash Out,Conventional,FHA,VA Loan
- Cumulative days on market: 7 days
Price history
| Date | Event | Price |
|---|---|---|
| 5/5/2025 | Sold | $500,000-4.8%$248/sqft |
Source: | ||
| 4/18/2025 | Pending sale | $525,000$261/sqft |
Source: | ||
| 4/11/2025 | Listed for sale | $525,000+64.3%$261/sqft |
Source: | ||
| 6/16/2017 | Sold | $319,530+16.2%$159/sqft |
Source: NWMLS #1116483 Report a problem | ||
| 7/11/2014 | Sold | $275,000-1.1%$137/sqft |
Source: NWMLS #655997 Report a problem | ||
Public tax history
| Year | Property taxes | Tax assessment |
|---|---|---|
| 2024 | $837 -77.7% | $407,530 -6% |
| 2023 | $3,746 +5.3% | $433,650 0% |
| 2022 | $3,557 | $433,860 +21.4% |
Find assessor info on the county website
Neighborhood: West Longview
Nearby schools
GreatSchools rating
- 6/10Mint Valley Elementary SchoolGrades: K-5Distance: 2.4 mi
- 7/10Mt. Solo Middle SchoolGrades: 6-8Distance: 0.3 mi
- 4/10R A Long High SchoolGrades: 9-12Distance: 3.7 mi
Schools provided by the listing agent
- Elementary: Mint Vly Elem
- Middle: Mt Solo Mid
- High: R A Long High
Source: NWMLS. This data may not be complete. We recommend contacting the local school district to confirm school assignments for this home.

Get pre-qualified for a loan
At Zillow Home Loans, we can pre-qualify you in as little as 5 minutes with no impact to your credit score.An equal housing lender. NMLS #10287.



