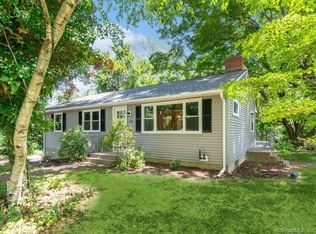Sold for $360,000
$360,000
57 Whitney Road, Columbia, CT 06237
3beds
1,874sqft
Single Family Residence
Built in 1947
0.5 Acres Lot
$374,300 Zestimate®
$192/sqft
$2,646 Estimated rent
Home value
$374,300
$329,000 - $427,000
$2,646/mo
Zestimate® history
Loading...
Owner options
Explore your selling options
What's special
This lovely Cape is the perfect blend of modern upgrades and classic charm with just a short walk to Columbia Lake, where you can enjoy private beach access with association membership. Nestled on a .50-acre lot, this 3-bedroom, 2-bath home offers 1,846 sq ft of thoughtfully designed living space. Inside, you'll find a bright formal living room and dining room that opens to a fully remodeled kitchen featuring quartz leathered countertops, new stainless steel appliances, and modern finishes. The main level offers a convenient bedroom and full bath ideal for guests or one-level living. Upstairs, two spacious bedrooms and a second full bath await, including a stunning primary suite with its own private deck and large walk-in closet. A versatile bonus room makes the perfect home office or quiet study. Recent renovations completed within the last 6 years include a red oak staircase, new flooring throughout, a hot water heater, upgraded well pump and pressure system, and illuminated paved walkways. RHAM High School is an option for Columbia Residents.
Zillow last checked: 8 hours ago
Listing updated: September 20, 2025 at 05:21am
Listed by:
Corinne C. Machowski 860-614-9240,
William Raveis Real Estate 860-633-0111
Bought with:
Nicholas Tomanelli, RES.0816258
Coldwell Banker Realty
Source: Smart MLS,MLS#: 24103045
Facts & features
Interior
Bedrooms & bathrooms
- Bedrooms: 3
- Bathrooms: 2
- Full bathrooms: 2
Primary bedroom
- Features: Balcony/Deck, Walk-In Closet(s)
- Level: Upper
- Area: 288 Square Feet
- Dimensions: 12 x 24
Bedroom
- Level: Main
Bedroom
- Level: Upper
Dining room
- Level: Main
- Area: 132 Square Feet
- Dimensions: 12 x 11
Family room
- Level: Main
- Area: 253 Square Feet
- Dimensions: 11 x 23
Kitchen
- Level: Main
- Area: 144 Square Feet
- Dimensions: 12 x 12
Living room
- Level: Main
- Area: 143 Square Feet
- Dimensions: 13 x 11
Heating
- Forced Air, Oil
Cooling
- None
Appliances
- Included: Electric Range, Microwave, Refrigerator, Dishwasher, Washer, Dryer, Water Heater
- Laundry: Lower Level
Features
- Wired for Data
- Basement: Full
- Attic: None
- Number of fireplaces: 1
Interior area
- Total structure area: 1,874
- Total interior livable area: 1,874 sqft
- Finished area above ground: 1,874
Property
Parking
- Parking features: None
Features
- Patio & porch: Deck, Patio
- Waterfront features: Association Optional
Lot
- Size: 0.50 Acres
- Features: Level
Details
- Parcel number: 2205321
- Zoning: LAR
Construction
Type & style
- Home type: SingleFamily
- Architectural style: Cape Cod
- Property subtype: Single Family Residence
Materials
- Brick
- Foundation: Concrete Perimeter
- Roof: Asphalt
Condition
- New construction: No
- Year built: 1947
Utilities & green energy
- Sewer: Septic Tank
- Water: Well
Community & neighborhood
Location
- Region: Columbia
Price history
| Date | Event | Price |
|---|---|---|
| 9/19/2025 | Sold | $360,000-4%$192/sqft |
Source: | ||
| 9/12/2025 | Listed for sale | $375,000$200/sqft |
Source: | ||
| 8/11/2025 | Pending sale | $375,000$200/sqft |
Source: | ||
| 8/4/2025 | Price change | $375,000-2.6%$200/sqft |
Source: | ||
| 7/9/2025 | Price change | $385,000-3.5%$205/sqft |
Source: | ||
Public tax history
| Year | Property taxes | Tax assessment |
|---|---|---|
| 2025 | $4,903 +4.1% | $167,510 |
| 2024 | $4,710 +8.5% | $167,510 |
| 2023 | $4,340 +0.2% | $167,510 |
Find assessor info on the county website
Neighborhood: 06237
Nearby schools
GreatSchools rating
- 5/10Horace W. Porter SchoolGrades: PK-8Distance: 1.6 mi
Schools provided by the listing agent
- Elementary: Horace W. Porter
Source: Smart MLS. This data may not be complete. We recommend contacting the local school district to confirm school assignments for this home.
Get pre-qualified for a loan
At Zillow Home Loans, we can pre-qualify you in as little as 5 minutes with no impact to your credit score.An equal housing lender. NMLS #10287.
Sell with ease on Zillow
Get a Zillow Showcase℠ listing at no additional cost and you could sell for —faster.
$374,300
2% more+$7,486
With Zillow Showcase(estimated)$381,786
