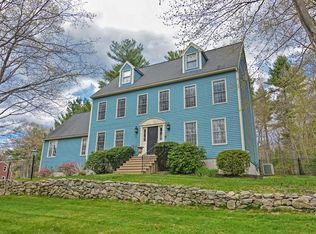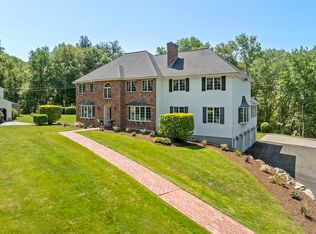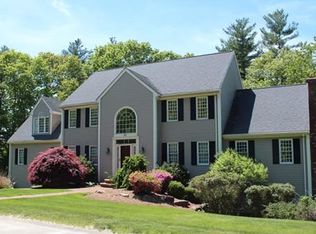Sold for $887,000
$887,000
57 Whitewood Rd, Milford, MA 01757
5beds
3,588sqft
Single Family Residence
Built in 1986
1.03 Acres Lot
$983,300 Zestimate®
$247/sqft
$4,347 Estimated rent
Home value
$983,300
$934,000 - $1.04M
$4,347/mo
Zestimate® history
Loading...
Owner options
Explore your selling options
What's special
PREPARE TO FALL IN LOVE! Relocating executive seller & spouse have meticulously maintained this home, loaded with updates & charm throughout. Glide through the homes Foyer & enjoy an OPEN CONCEPT FLOOR PLAN with great flow, gleaming HARDWOOD floors & an abundance of natural light throughout! An updated GOURMET KITCHEN is located in the heart of the home, with large center island & bonus prep sink, stainless steel appliances, plus a large eat-in area & coffee bar. Large living room with fireplace, and a sun-drenched dining room (also with a fireplace!) round off the first floor. Upstairs, a LUXURY PRIMARY BEDROOM SUITE complete with SPA-LIKE bathroom & WALK-IN CUSTOM CLOSET / dressing room that makes this SUITE truly one of a kind. 4 add't large bedrooms round off the 2nd and 3rd floors. BONUS living area (with private staircase) on 2nd floor makes the perfect HOME GYM / HOME OFFICE. Private FENCED yard & brick patio. TOP SCHOOLS & THE PERFECT HOME - NOTHING TO DO BUT MOVE IN!
Zillow last checked: 8 hours ago
Listing updated: May 02, 2024 at 06:34am
Listed by:
The Tabassi Team 978-835-9393,
RE/MAX Partners Relocation 617-386-7171,
Christine Girard 978-886-8470
Bought with:
Cheryl A. Luccini
Keller Williams Elite
Source: MLS PIN,MLS#: 73212015
Facts & features
Interior
Bedrooms & bathrooms
- Bedrooms: 5
- Bathrooms: 3
- Full bathrooms: 2
- 1/2 bathrooms: 1
- Main level bathrooms: 1
Primary bedroom
- Features: Bathroom - Full, Walk-In Closet(s), Closet/Cabinets - Custom Built, Flooring - Hardwood, Flooring - Stone/Ceramic Tile, Dressing Room
- Level: Second
- Area: 288
- Dimensions: 16 x 18
Bedroom 2
- Features: Closet, Flooring - Hardwood
- Level: Second
- Area: 210
- Dimensions: 14 x 15
Bedroom 3
- Features: Closet, Flooring - Hardwood
- Level: Second
- Area: 224
- Dimensions: 16 x 14
Bedroom 4
- Features: Closet, Flooring - Hardwood
- Level: Third
- Area: 320
- Dimensions: 16 x 20
Bedroom 5
- Features: Closet, Flooring - Hardwood
- Level: Third
- Area: 320
- Dimensions: 16 x 20
Primary bathroom
- Features: Yes
Bathroom 1
- Features: Bathroom - Full, Bathroom - Double Vanity/Sink, Bathroom - Tiled With Shower Stall, Flooring - Hardwood, Flooring - Stone/Ceramic Tile
- Level: Second
- Area: 176
- Dimensions: 16 x 11
Bathroom 2
- Features: Bathroom - Full, Bathroom - With Tub & Shower, Flooring - Hardwood
- Level: Second
- Area: 56
- Dimensions: 7 x 8
Bathroom 3
- Features: Bathroom - Half, Flooring - Hardwood, Dryer Hookup - Electric, Washer Hookup
- Level: Main,First
- Area: 56
- Dimensions: 8 x 7
Dining room
- Features: Flooring - Hardwood
- Level: Main,First
- Area: 225
- Dimensions: 15 x 15
Family room
- Features: Flooring - Hardwood, Open Floorplan
- Level: Main,First
Kitchen
- Features: Flooring - Hardwood, Dining Area, Pantry, Countertops - Stone/Granite/Solid, Countertops - Upgraded, Kitchen Island, Cabinets - Upgraded, Exterior Access, Open Floorplan, Remodeled, Stainless Steel Appliances
- Level: Main,First
- Area: 462
- Dimensions: 33 x 14
Living room
- Features: Flooring - Hardwood, Open Floorplan
- Level: Main,First
- Area: 288
- Dimensions: 16 x 18
Heating
- Baseboard, Oil
Cooling
- Central Air, Ductless
Appliances
- Included: Electric Water Heater, Oven, Dishwasher, Microwave, Range, Refrigerator, Washer, Dryer
- Laundry: Main Level, Electric Dryer Hookup, Washer Hookup, First Floor
Features
- Closet, Open Floorplan, Wainscoting, Entry Hall, Exercise Room, Central Vacuum
- Flooring: Tile, Hardwood, Flooring - Hardwood
- Windows: Skylight, Insulated Windows
- Basement: Full
- Number of fireplaces: 2
- Fireplace features: Dining Room, Living Room
Interior area
- Total structure area: 3,588
- Total interior livable area: 3,588 sqft
Property
Parking
- Total spaces: 6
- Parking features: Attached, Garage Door Opener, Paved Drive, Driveway, Paved
- Attached garage spaces: 2
- Uncovered spaces: 4
Features
- Patio & porch: Patio
- Exterior features: Patio, Professional Landscaping, Sprinkler System, Stone Wall
Lot
- Size: 1.03 Acres
- Features: Level
Details
- Parcel number: M:23 B:080 L:15A,1612529
- Zoning: RC
Construction
Type & style
- Home type: SingleFamily
- Architectural style: Colonial
- Property subtype: Single Family Residence
Materials
- Frame
- Foundation: Concrete Perimeter
- Roof: Shingle
Condition
- Year built: 1986
Utilities & green energy
- Electric: 200+ Amp Service
- Sewer: Private Sewer
- Water: Public
- Utilities for property: for Gas Range, Washer Hookup
Green energy
- Energy efficient items: Thermostat
Community & neighborhood
Security
- Security features: Security System
Community
- Community features: Public Transportation, Shopping, Pool, Tennis Court(s), Park, Walk/Jog Trails, Stable(s), Golf, Medical Facility, Laundromat, Bike Path, Conservation Area, Highway Access, House of Worship, Private School, Public School, T-Station
Location
- Region: Milford
Other
Other facts
- Road surface type: Paved
Price history
| Date | Event | Price |
|---|---|---|
| 5/1/2024 | Sold | $887,000+7.5%$247/sqft |
Source: MLS PIN #73212015 Report a problem | ||
| 3/13/2024 | Listed for sale | $825,000+7.1%$230/sqft |
Source: MLS PIN #73212015 Report a problem | ||
| 8/22/2022 | Sold | $770,000-0.6%$215/sqft |
Source: MLS PIN #72995026 Report a problem | ||
| 6/9/2022 | Listed for sale | $775,000+46.5%$216/sqft |
Source: MLS PIN #72995026 Report a problem | ||
| 8/2/2016 | Sold | $529,000-1.7%$147/sqft |
Source: Public Record Report a problem | ||
Public tax history
| Year | Property taxes | Tax assessment |
|---|---|---|
| 2025 | $11,322 +2% | $884,500 +5.9% |
| 2024 | $11,102 +6.7% | $835,400 +16.1% |
| 2023 | $10,401 +7.9% | $719,800 +14.9% |
Find assessor info on the county website
Neighborhood: 01757
Nearby schools
GreatSchools rating
- 6/10Woodland Elementary SchoolGrades: 3-5Distance: 1.1 mi
- 2/10Stacy Middle SchoolGrades: 6-8Distance: 2.7 mi
- 3/10Milford High SchoolGrades: 9-12Distance: 2 mi
Schools provided by the listing agent
- High: Milford
Source: MLS PIN. This data may not be complete. We recommend contacting the local school district to confirm school assignments for this home.
Get a cash offer in 3 minutes
Find out how much your home could sell for in as little as 3 minutes with a no-obligation cash offer.
Estimated market value$983,300
Get a cash offer in 3 minutes
Find out how much your home could sell for in as little as 3 minutes with a no-obligation cash offer.
Estimated market value
$983,300


