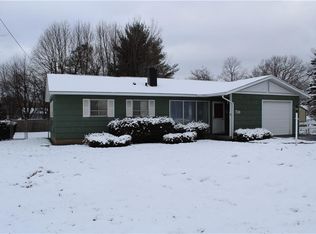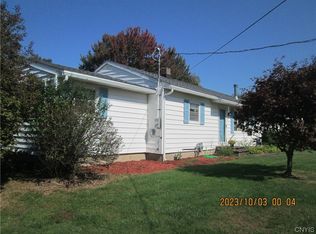YOU WILL ENJOY THE MANY WONDERFUL FEATURES OF LIVING IN THIS SPLIT LEVEL HOME NEAR GROCERY AND SCHOOLS. ROOM FOR EVERYONE--ENTRY LEVEL FROM FRONT DOOR OR GARAGE GIVES ACCESS TO FAMILY ROOM AND FULL BATH. NEXT LEVEL HAS WIDE OPEN CATHEDRAL CEILING LIVING ROOM AND WELL-EQUIPPED OAK CABINET KITCHEN/DINING ROOM. THREE HUGE BEDROOMS ON THE TOP LEVEL WITH NEWLY REMODELED BATHROOM FEATURING DOUBLE SINK VANITY AND WHIRLPOOL TUB. THE SHED IN THE BACK YARD IS NOT JUST A SHED, IT'S A GRAND PLACE FOR OUTDOOR STORAGE/BASEMENT STORAGE TOO. THE 1ST FLR DEN & BATH COULD BE CONVERTED TO MASTER SUITE AS WELL.
This property is off market, which means it's not currently listed for sale or rent on Zillow. This may be different from what's available on other websites or public sources.

