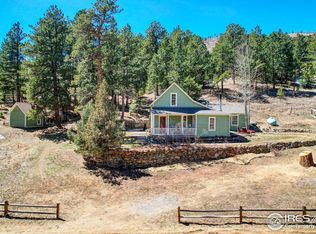Over $500k in renovations, this custom home in highly desirable Sunshine Canyon offers 360 views & backs to open space -just 10 minutes to downtown. Owners spared no cost w/ many upgrades; gourmet kitchen w/$ 12k granite counters, solar installed 2018; see complete list under documents. Wow your guests w/ stunning views on every level; outdoor deck w/ granite summer kitchen, dining & seating area. Walkout lower level has large family room, steam shower and 3 car garage.Relax in this quiet oasis on over 3 acres w/privacy, elegance & room to breathe; far enough from density but easy access to amenities.
This property is off market, which means it's not currently listed for sale or rent on Zillow. This may be different from what's available on other websites or public sources.
