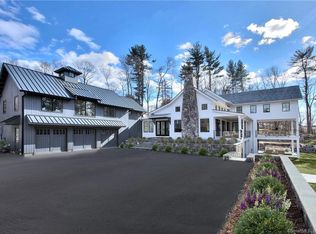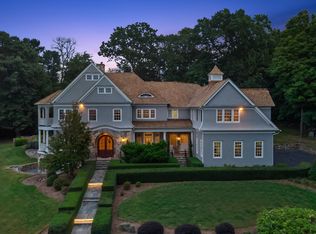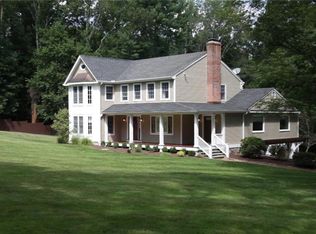Rabbit Hill, the iconic home of author/illustrator Robert Lawson, has been imaginatively restored and thoughtfully expanded for the 21st C. This brick and clapboard Georgian residence provides the character of a vintage classic, yet all of the lifestyle amenities for modern living. Inviting, freshly painted interior, 5 BR suites, an open flow, public rooms that overlook mature gardens on 5.66 private acres with pool and heated pool house, create a sophisticated vibe. The cook's kitchen is the center of the home. It's equipped with two-tiered island, professional appliances, 6 burner range with griddle, a custom hammered stainless hood, marble-topped pastry counter for baking and a raised hearth fireplace with native stone surround. A striking, double-height library with cherry floor to ceiling built-ins, is adjacent to media and music rooms with French doors opening to a patio. Sun-filled master suite offers sitting room, separate baths and dressing rooms plus private balcony overlooking pool and gardens. Each additional bedroom reflects attention to original architectural details, custom built-ins and views of the expansive property. The pool house is outfitted with kitchenette, serving counter, changing room with full bath,plus additional 1/2 bath with whimsical wallpaper depicting Lawson's illustrations. New updates include A/C, paved oil/stone driveway, and Sonos sound system. Privacy gate, 48 KW generator. Mins to school & all transportation. Country living at it's best!
This property is off market, which means it's not currently listed for sale or rent on Zillow. This may be different from what's available on other websites or public sources.


