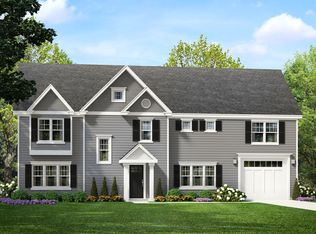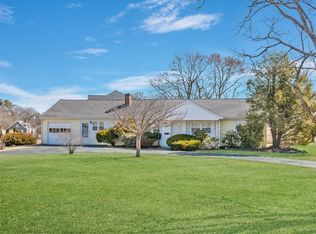This is an amazingly beautiful contemporary home. Newly renovated with a modern style and abundant light. Large kitchen with quartz island opens to the dining room & fireplaced living room. Wonderful open floor plan and flow throughout this home. Kitchen has top of the line stainless steel appliances including Thermador gas range, Bosch double oven, Kitchenaid dishwasher and more. 1st fl guest bedroom w/ensuite full bath and extra playroom round out 1st floor. 2nd floor includes large master suite, over sized walk-in closet, and luxurious master bath. There are four additional generously sized bedrooms and double sink hall bathroom. 3rd floor front to back office or family room. Designed for max efficiency w/ solar power generating more than it uses. Fab location in Wethersfield and close distance to elementary and middle schools, near parks, shops & entertainment. dont miss this beauty.
This property is off market, which means it's not currently listed for sale or rent on Zillow. This may be different from what's available on other websites or public sources.

