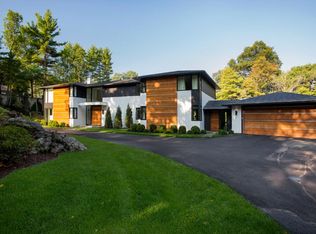Sold for $5,420,000
$5,420,000
57 Westcliff Rd, Weston, MA 02493
6beds
8,005sqft
Single Family Residence
Built in 2024
1.46 Acres Lot
$5,414,100 Zestimate®
$677/sqft
$6,943 Estimated rent
Home value
$5,414,100
$4.98M - $5.85M
$6,943/mo
Zestimate® history
Loading...
Owner options
Explore your selling options
What's special
Perfect South Side spot! 1.5 acres of gorgeous land! HUGE backyard!!! Incredible design choices for this 7500 sq ft New Construction home on 3 levels. Large open custom kitchen with stunning hood, incredible details, hidden walk-in food pantry and wine storage opens to cathedral ceiling great room with beams plus fireplace. Formal spaces with wainscoting, wet bar and designer lighting. Private first floor office. Large mudroom off of 3 car garage. Incredible main suite w/ spa-like bath, walk-in closet and fireplace. 4 additional beds all similar in size with en-suite baths, walk-in closets and very high ceilings. Laundry with double washer/dryer hook ups. Walk out lower level with 1200 sq ft of finished space with 6th bed/bath, playroom, exercise, great storage and even an infrared sauna. Bluestone patio off of lower level. Gorgeous deck that overlooks large flat yard with room for a pool or sports court. Fabulous combination of incredible home & location. Close to schools!
Zillow last checked: 8 hours ago
Listing updated: July 01, 2025 at 08:59am
Listed by:
Melissa Dailey 617-699-3922,
Coldwell Banker Realty - Wellesley 781-237-9090
Bought with:
Yuan Huang
NextGen Realty, Inc.
Source: MLS PIN,MLS#: 73355928
Facts & features
Interior
Bedrooms & bathrooms
- Bedrooms: 6
- Bathrooms: 8
- Full bathrooms: 6
- 1/2 bathrooms: 2
Primary bedroom
- Features: Bathroom - Full, Vaulted Ceiling(s), Walk-In Closet(s)
- Level: Second
- Area: 399
- Dimensions: 19 x 21
Bedroom 2
- Features: Bathroom - Full, Walk-In Closet(s)
- Level: Second
- Area: 187
- Dimensions: 11 x 17
Bedroom 3
- Features: Bathroom - Full, Walk-In Closet(s)
- Level: Second
- Area: 180
- Dimensions: 15 x 12
Bedroom 4
- Features: Bathroom - Full, Walk-In Closet(s)
- Level: Second
- Area: 187
- Dimensions: 11 x 17
Bedroom 5
- Features: Bathroom - Full, Walk-In Closet(s)
- Level: Second
- Area: 238
- Dimensions: 17 x 14
Primary bathroom
- Features: Yes
Bathroom 1
- Features: Bathroom - Half
- Level: First
Bathroom 2
- Level: Basement
Bathroom 3
- Features: Bathroom - Full, Steam / Sauna
- Level: Basement
Dining room
- Features: Wet Bar
- Level: First
- Area: 208
- Dimensions: 16 x 13
Family room
- Features: Deck - Exterior, Open Floorplan
- Level: First
- Area: 400
- Dimensions: 20 x 20
Kitchen
- Features: Dining Area, Pantry, Kitchen Island, Open Floorplan
- Level: First
- Area: 240
- Dimensions: 16 x 15
Living room
- Features: Wainscoting
- Level: First
- Area: 272
- Dimensions: 16 x 17
Office
- Level: First
- Area: 130
- Dimensions: 13 x 10
Heating
- Forced Air
Cooling
- Central Air
Appliances
- Included: Gas Water Heater, Range, Oven, Dishwasher, Microwave, Refrigerator
- Laundry: Second Floor
Features
- Closet/Cabinets - Custom Built, Bathroom - Full, Office, Mud Room, Exercise Room, Play Room, Bedroom, Sauna/Steam/Hot Tub, Wet Bar
- Flooring: Hardwood
- Doors: Insulated Doors
- Windows: Insulated Windows
- Basement: Full,Walk-Out Access
- Number of fireplaces: 2
- Fireplace features: Family Room
Interior area
- Total structure area: 8,005
- Total interior livable area: 8,005 sqft
- Finished area above ground: 6,070
- Finished area below ground: 1,935
Property
Parking
- Total spaces: 11
- Parking features: Attached, Garage Door Opener, Storage, Paved Drive, Off Street
- Attached garage spaces: 3
- Uncovered spaces: 8
Features
- Patio & porch: Deck, Patio
- Exterior features: Deck, Patio
Lot
- Size: 1.46 Acres
Details
- Parcel number: 869511
- Zoning: 000
Construction
Type & style
- Home type: SingleFamily
- Architectural style: Colonial
- Property subtype: Single Family Residence
Materials
- Frame
- Foundation: Concrete Perimeter
- Roof: Shingle
Condition
- Year built: 2024
Utilities & green energy
- Sewer: Private Sewer
- Water: Public
- Utilities for property: for Gas Range
Green energy
- Energy efficient items: Thermostat
Community & neighborhood
Community
- Community features: Walk/Jog Trails, Golf, Conservation Area, Highway Access
Location
- Region: Weston
- Subdivision: South Side
Price history
| Date | Event | Price |
|---|---|---|
| 6/27/2025 | Sold | $5,420,000-5.7%$677/sqft |
Source: MLS PIN #73355928 Report a problem | ||
| 5/13/2025 | Price change | $5,749,900-1.7%$718/sqft |
Source: MLS PIN #73355928 Report a problem | ||
| 4/7/2025 | Listed for sale | $5,849,000-0.8%$731/sqft |
Source: MLS PIN #73355928 Report a problem | ||
| 3/17/2025 | Listing removed | $5,895,000$736/sqft |
Source: MLS PIN #73314521 Report a problem | ||
| 11/20/2024 | Listed for sale | $5,895,000$736/sqft |
Source: MLS PIN #73314521 Report a problem | ||
Public tax history
| Year | Property taxes | Tax assessment |
|---|---|---|
| 2025 | $32,978 +133.2% | $2,971,000 +133.6% |
| 2024 | $14,141 -25.5% | $1,271,700 -20.6% |
| 2023 | $18,974 -1% | $1,602,500 +7.2% |
Find assessor info on the county website
Neighborhood: 02493
Nearby schools
GreatSchools rating
- 9/10Field Elementary SchoolGrades: 4-5Distance: 2.4 mi
- 8/10Weston Middle SchoolGrades: 6-8Distance: 0.9 mi
- 9/10Weston High SchoolGrades: 9-12Distance: 0.9 mi
Schools provided by the listing agent
- Elementary: Weston
- Middle: Wms
- High: Whs
Source: MLS PIN. This data may not be complete. We recommend contacting the local school district to confirm school assignments for this home.
Get a cash offer in 3 minutes
Find out how much your home could sell for in as little as 3 minutes with a no-obligation cash offer.
Estimated market value$5,414,100
Get a cash offer in 3 minutes
Find out how much your home could sell for in as little as 3 minutes with a no-obligation cash offer.
Estimated market value
$5,414,100
