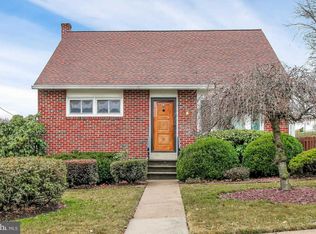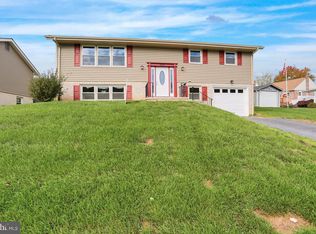Sold for $316,000
$316,000
57 Wesleyan Dr, Reading, PA 19607
3beds
1,721sqft
Single Family Residence
Built in 1975
0.29 Acres Lot
$346,100 Zestimate®
$184/sqft
$2,101 Estimated rent
Home value
$346,100
$325,000 - $370,000
$2,101/mo
Zestimate® history
Loading...
Owner options
Explore your selling options
What's special
Welcome to your new home at 57 Wesleyan Drive, nestled in the desirable Governor Mifflin School District. This charming ranch-style residence offers three bedrooms, two full bathrooms, and an oversized three-car garage. As you approach the home, a welcoming walkway leads you to the front door. Step inside to find a spacious living room, bathed in natural light from a large bay window, and featuring elegant hardwood flooring. The kitchen boasts ample wooden cabinets and plenty of storage space, seamlessly connected to a cozy dining room. From here, glass doors open to a generous covered back deck, perfect for morning coffees or evening gatherings. All three bedrooms are equipped with ceiling fans and hardwood flooring, providing comfort and style. They share a well-appointed full bathroom conveniently located in the hallway. The finished basement offers two additional living spaces, complemented by a dedicated storage area and the second full bathroom. Endless possibilities with use of the finished basement spaces. The expansive backyard is an entertainer's dream, featuring a large covered deck with a ceiling fan, ideal for hosting family and friends. An oversized shed that is great for lawn care storage is located on the back yard. The oversized three-car garage provides ample space for vehicles and storage, while the driveway offers extra parking for guests. This home at 57 Wesleyan Drive is a perfect blend of comfort, functionality, and charm. Don't miss the opportunity to make it yours!
Zillow last checked: 8 hours ago
Listing updated: July 13, 2024 at 05:07am
Listed by:
Katie Broskey 717-580-4129,
Keller Williams Platinum Realty - Wyomissing
Bought with:
Rebecca Quell, RS356625
Keller Williams Platinum Realty - Wyomissing
Source: Bright MLS,MLS#: PABK2043684
Facts & features
Interior
Bedrooms & bathrooms
- Bedrooms: 3
- Bathrooms: 2
- Full bathrooms: 2
- Main level bathrooms: 1
- Main level bedrooms: 3
Basement
- Area: 761
Heating
- Hot Water, Natural Gas
Cooling
- Central Air, Electric
Appliances
- Included: Gas Water Heater
- Laundry: In Basement, Laundry Room
Features
- Ceiling Fan(s), Combination Kitchen/Dining, Floor Plan - Traditional
- Flooring: Hardwood, Wood
- Basement: Finished,Garage Access,Windows
- Has fireplace: No
Interior area
- Total structure area: 1,721
- Total interior livable area: 1,721 sqft
- Finished area above ground: 960
- Finished area below ground: 761
Property
Parking
- Total spaces: 8
- Parking features: Oversized, Attached, Driveway
- Attached garage spaces: 3
- Uncovered spaces: 5
Accessibility
- Accessibility features: None
Features
- Levels: One
- Stories: 1
- Patio & porch: Deck
- Exterior features: Awning(s)
- Pool features: None
Lot
- Size: 0.29 Acres
Details
- Additional structures: Above Grade, Below Grade
- Parcel number: 54530507596546
- Zoning: RES
- Special conditions: Standard
Construction
Type & style
- Home type: SingleFamily
- Architectural style: Raised Ranch/Rambler
- Property subtype: Single Family Residence
Materials
- Vinyl Siding
- Foundation: Block
- Roof: Shingle
Condition
- Excellent
- New construction: No
- Year built: 1975
Utilities & green energy
- Sewer: Public Sewer
- Water: Public
Community & neighborhood
Location
- Region: Reading
- Subdivision: None Available
- Municipality: KENHORST BORO
Other
Other facts
- Listing agreement: Exclusive Right To Sell
- Listing terms: Cash,Conventional
- Ownership: Fee Simple
Price history
| Date | Event | Price |
|---|---|---|
| 6/28/2024 | Sold | $316,000+19.2%$184/sqft |
Source: | ||
| 6/1/2024 | Pending sale | $265,000$154/sqft |
Source: | ||
| 5/30/2024 | Listed for sale | $265,000$154/sqft |
Source: | ||
Public tax history
| Year | Property taxes | Tax assessment |
|---|---|---|
| 2025 | $4,143 +4.9% | $89,200 |
| 2024 | $3,948 +2.8% | $89,200 |
| 2023 | $3,842 +1.2% | $89,200 |
Find assessor info on the county website
Neighborhood: 19607
Nearby schools
GreatSchools rating
- 5/10Intermediate SchoolGrades: 5-6Distance: 1 mi
- 4/10Governor Mifflin Middle SchoolGrades: 7-8Distance: 1.4 mi
- 6/10Governor Mifflin Senior High SchoolGrades: 9-12Distance: 1.3 mi
Schools provided by the listing agent
- District: Governor Mifflin
Source: Bright MLS. This data may not be complete. We recommend contacting the local school district to confirm school assignments for this home.
Get pre-qualified for a loan
At Zillow Home Loans, we can pre-qualify you in as little as 5 minutes with no impact to your credit score.An equal housing lender. NMLS #10287.

