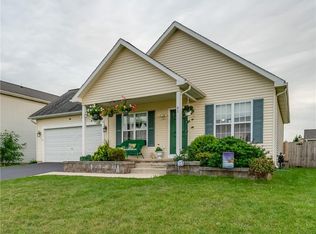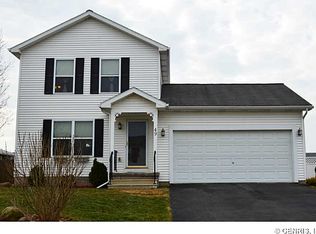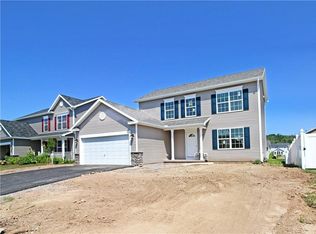REDUCED PRICE!!! Beautiful Colonial Newer Build House in 2006. Featuring 3 Bedrooms, 2.5 Baths. Great Open plan for Entertaining Living & Dining Area! Recently Remodeled Kitchen with Granite Counters, Glass Backsplash & Ceramic Tile Floor! Upgraded Custom Lighting w/ Dimmer Switches! Hardwood Laminate floors in Living/Dining Area! Freshly Painted Interior! Ceramic Tile floors in Bathrooms and Hallway! Finished 2 Car Garage! Finished Basement w/ Full Bathroom and 2nd Kitchen. HI-Eff. Furnace w/ Central AIR! Spacious Patio and Back Yard! Decorative Concrete Curbing all around Landscaping! Just Move IN and ENJOY!
This property is off market, which means it's not currently listed for sale or rent on Zillow. This may be different from what's available on other websites or public sources.


