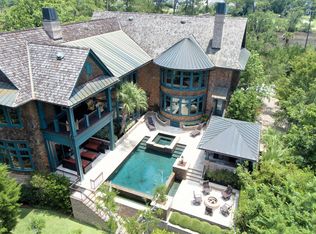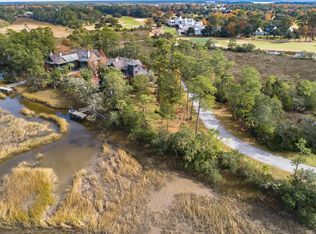Privately situated with a dock at the end of a cul-de-sac on one of Daniel Island's most coveted streets and walking distance to the Daniel Island Club, this custom built marsh front home is like no other in the Lowcountry! Views of Nowell Creek and this stunning backyard oasis - complete with a heated saltwater pool & spa, outdoor kitchen/bar, fountain and outdoor fireplace with seating area - make coming home feel like you've arrived at a tranquil and serene vacation destination. Enjoy a cup of coffee or a glass of wine while watching the gorgeous sunsets over the marsh from the expansive screened in porch that runs the entire length of the home. Fully updated in 2018, the chef's kitchen features high end stainless appliances (Sub-Zero, Wolf, DSC and LaCanche), premium Carrara honed marble countertops, wet bar, wine storage, 2 pantries, and 2 built-in desks in the kitchen alcove - a perfect homework area for the kids. The second floor Owner's Suite is perfectly positioned in the rear of the home and has a balcony overlooking the marsh with porch swing, fireplace, sitting area, large women's dressing room/closet and men's closet with built-ins. Also recently renovated, the master bathroom is impressive with water jet marble walls and flooring, an oversized walk-in steam shower, stand alone tub and dual vanities. All secondary bedrooms feature en-suite baths. The "Crow's Nest" on the 3rd floor has some of the best views in the home! Currently being used as an art studio, but it could easily be converted to a home office, exercise room or playroom. This home has multiple spaces for home offices - ideal for the working couple or the studying at home student. The FROG over the detached 2-car garage with separate entrance has a fireplace, a full bath, a kitchenette and a balcony overlooking the marsh. This home is a nature lover's sanctuary and must be seen to fully appreciate all it has to offer! -Shared dock with one other homesite features Davit manual boat lift. Seller's Salt Marsh 14-foot lightweight Kevlar fiberglass fishing boat is included in the sale of the home. -Hurricane impact windows and doors. -First floor guest bedroom with full bath and walk-in closet. -Separate dining room. -Formal living room/den/home office on main floor. -Heart of pine oak floors throughout the entire home. -11-foot ceilings on main level. -Security system. -Built-in surround sound inside and outside. -Chef's kitchen features LaCanche Sully range, Sub-Zero Pro 48 glass refrigerator, Sub-Zero under counter refrigerator and freezer drawers, Wolf warming drawer/microwave, 2 DSC dishwashers, a wine fridge with storage for 54 bottles and a refrigerator drawer and two large pantries hidden in ship lap wall. -Wet bar features sink and Scotsman ice maker and decorative wine wall holding 72 bottles of wine. -Screened-in porch has a brick fireplace, mounted TV and built-in heaters. -Full attic walk-in storage space with temperature controlled closet. -Detached FROG has in-law suite with living space, kitchenette, full bath. fireplace and Juliette balcony. -Landscape lighting-Irrigation system. -Mosquito misting system. -GarageTek slat walls throughout the entire garage and golf storage closet in the garage. -20 x 24 heated saltwater pool with spa and tanning ledge. -Outdoor kitchen has propane gas grill, Big Green Egg and Chicago Brick pizza oven. -Outdoor fireplace with seating area. Daniel Island is conveniently located near the airport, downtown Charleston and the fabulous SC beaches! Neighborhood amenities include 2 private golf courses, 2 resort style pools, cabana bar, fire pits, tennis courts, and state of the art fitness center. The home comes with Daniel Island Club social membership privileges with ability to upgrade to swim, tennis, fitness and/or a fully transferrable non-recallable golf membership. Community amenities include - miles of walking/biking trails, multiple playgrounds and community boat dock, shops restaurants, and the Volvo Car Stadium - a great venue for concerts and sporting events. "Luxurious marsh front living on Daniel Island!"
This property is off market, which means it's not currently listed for sale or rent on Zillow. This may be different from what's available on other websites or public sources.

