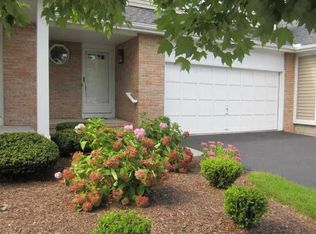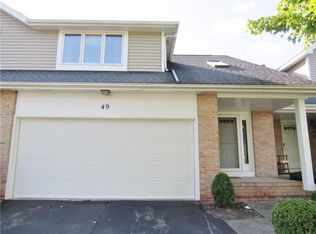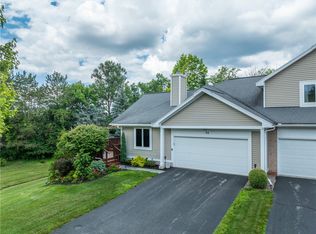Closed
$320,000
57 Waterford Cir, Rochester, NY 14618
2beds
1,514sqft
Townhouse, Condominium
Built in 1988
-- sqft lot
$331,700 Zestimate®
$211/sqft
$2,179 Estimated rent
Home value
$331,700
$308,000 - $358,000
$2,179/mo
Zestimate® history
Loading...
Owner options
Explore your selling options
What's special
Stop by and visit this Beautiful RANCH End unit with 2 bedrooms, two full baths and a brand new kitchen less than 3 years ago. Over sized windows allow natural light through out the entire unit. LVT flooring in entire first floor except in the two full bathrooms. New SS appliances including washer and dryer are included. First floor laundry in back hall off garage entry. Vaulted ceiling in Great room with bright spacious eating area directly off the kitchen. Both over look an expansive deck which over looks the common grassy area and tree line behind each unit. If you need extra space the unfinished basement has 2 full day light windows and a walkout door for future living space just waiting for your finishing touches.
Zillow last checked: 8 hours ago
Listing updated: July 28, 2025 at 04:54pm
Listed by:
Tim Kayes 585-389-1088,
RE/MAX Realty Group,
Ben Kayes 585-746-5366,
RE/MAX Realty Group
Bought with:
Patrick J DiCiaccio, 10401326342
Elysian Homes by Mark Siwiec and Associates
Source: NYSAMLSs,MLS#: R1609724 Originating MLS: Rochester
Originating MLS: Rochester
Facts & features
Interior
Bedrooms & bathrooms
- Bedrooms: 2
- Bathrooms: 2
- Full bathrooms: 2
- Main level bathrooms: 2
- Main level bedrooms: 2
Heating
- Gas, Forced Air
Cooling
- Central Air
Appliances
- Included: Dryer, Dishwasher, Electric Oven, Electric Range, Disposal, Gas Water Heater, Microwave, Refrigerator, Washer
- Laundry: Main Level
Features
- Breakfast Bar, Ceiling Fan(s), Cathedral Ceiling(s), Separate/Formal Dining Room, Entrance Foyer, Eat-in Kitchen, Separate/Formal Living Room, Great Room, Pantry, Skylights, Bedroom on Main Level, Bath in Primary Bedroom, Main Level Primary, Primary Suite, Programmable Thermostat
- Flooring: Ceramic Tile, Luxury Vinyl, Varies
- Windows: Skylight(s), Thermal Windows
- Basement: Egress Windows,Full,Walk-Out Access
- Has fireplace: No
Interior area
- Total structure area: 1,514
- Total interior livable area: 1,514 sqft
Property
Parking
- Total spaces: 2
- Parking features: Attached, Garage, Open, Garage Door Opener
- Attached garage spaces: 2
- Has uncovered spaces: Yes
Features
- Levels: One
- Stories: 1
- Patio & porch: Deck
- Exterior features: Deck
Lot
- Size: 10,689 sqft
- Dimensions: 79 x 134
- Features: Cul-De-Sac, Greenbelt, Rectangular, Rectangular Lot
Details
- Parcel number: 2632001630500003042000
- Special conditions: Standard
Construction
Type & style
- Home type: Condo
- Property subtype: Townhouse, Condominium
Materials
- Attic/Crawl Hatchway(s) Insulated, Brick, Vinyl Siding, Copper Plumbing
- Roof: Asphalt
Condition
- Resale
- Year built: 1988
Utilities & green energy
- Electric: Circuit Breakers
- Sewer: Connected
- Water: Connected, Public
- Utilities for property: High Speed Internet Available, Sewer Connected, Water Connected
Community & neighborhood
Location
- Region: Rochester
- Subdivision: Edgewood Estates
HOA & financial
HOA
- HOA fee: $320 monthly
- Services included: Common Area Maintenance, Common Area Insurance, Maintenance Structure, Reserve Fund, Sewer, Snow Removal, Trash, Water
- Association name: Crofton Perdue
- Association phone: 585-248-3840
Other
Other facts
- Listing terms: Cash,Conventional,FHA
Price history
| Date | Event | Price |
|---|---|---|
| 7/25/2025 | Sold | $320,000+6.7%$211/sqft |
Source: | ||
| 6/13/2025 | Pending sale | $300,000$198/sqft |
Source: | ||
| 5/27/2025 | Listed for sale | $300,000+62.2%$198/sqft |
Source: | ||
| 4/1/2005 | Sold | $185,000$122/sqft |
Source: Public Record Report a problem | ||
Public tax history
| Year | Property taxes | Tax assessment |
|---|---|---|
| 2024 | -- | $249,800 |
| 2023 | -- | $249,800 +12% |
| 2022 | -- | $223,000 +19.7% |
Find assessor info on the county website
Neighborhood: 14618
Nearby schools
GreatSchools rating
- 7/10Floyd S Winslow Elementary SchoolGrades: PK-3Distance: 2.1 mi
- 4/10Charles H Roth Middle SchoolGrades: 7-9Distance: 3.8 mi
- 7/10Rush Henrietta Senior High SchoolGrades: 9-12Distance: 2.8 mi
Schools provided by the listing agent
- District: Rush-Henrietta
Source: NYSAMLSs. This data may not be complete. We recommend contacting the local school district to confirm school assignments for this home.


