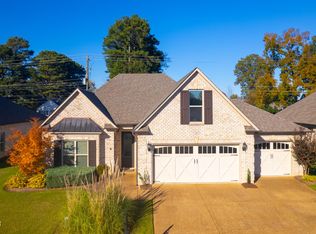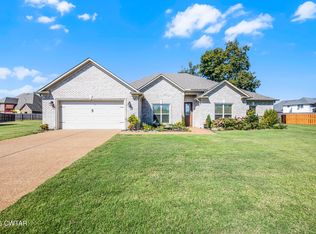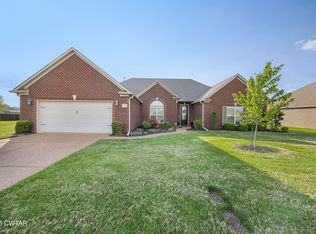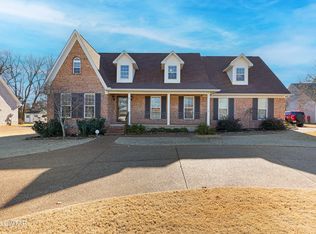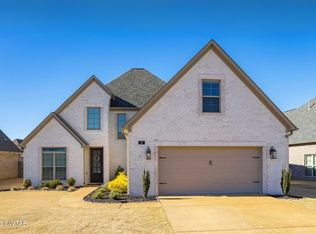Welcome to this beautifully remodeled 3-bedroom, 2-bath home in the highly sought-after gated, maintenance free community of Waterstone! With thoughtful updates throughout, this home offers modern conveniences and elegant finishes for a truly inviting living experience. HOA provides lawn care. Step inside to discover an open, airy layout with fresh paint and updated lighting that accentuates every room. The spacious primary suite is a standout, featuring newly installed accessible tile showers in each bathroom and a custom vanities for added comfort. Both baths have also been remodeled with accessibility in mind. The kitchen features double oven and an island with new quartz top. The heart of the home is perfect for entertaining, with two covered patios providing ample space for outdoor gatherings or peaceful relaxation. The fully fenced yard offers privacy and room to play, while the rare 3-car garage ensures plenty of storage and parking. With its stylish upgrades and prime location, this home combines comfort, convenience, and accessibility, all within Waterstone's exclusive gated community. Come see it for yourself – this gem won't last long!
For sale
$479,900
57 Water Ridge Pl, Jackson, TN 38305
3beds
2,262sqft
Est.:
Single Family Residence
Built in 2016
9,583.2 Square Feet Lot
$472,800 Zestimate®
$212/sqft
$133/mo HOA
What's special
Fresh paintThoughtful updates throughoutElegant finishesModern conveniencesCustom vanitiesUpdated lightingSpacious primary suite
- 35 days |
- 327 |
- 9 |
Zillow last checked: 8 hours ago
Listing updated: January 21, 2026 at 02:34pm
Listed by:
Meredith Jane Fuller,
Coldwell Banker Southern Realty 731-668-1777
Source: CWTAR,MLS#: 2505874
Tour with a local agent
Facts & features
Interior
Bedrooms & bathrooms
- Bedrooms: 3
- Bathrooms: 2
- Full bathrooms: 2
- Main level bathrooms: 2
- Main level bedrooms: 3
Primary bedroom
- Level: Main
- Area: 180
- Dimensions: 15.0 x 12.0
Bedroom
- Description: Currently used as reading room
- Level: Main
- Area: 182
- Dimensions: 13.0 x 14.0
Bedroom
- Level: Main
- Area: 121
- Dimensions: 11.0 x 11.0
Breakfast nook
- Area: 99
- Dimensions: 11.0 x 9.0
Dining room
- Area: 165
- Dimensions: 15.0 x 11.0
Foyer
- Area: 42
- Dimensions: 6.0 x 7.0
Great room
- Area: 375
- Dimensions: 15.0 x 25.0
Kitchen
- Level: Main
- Area: 192
- Dimensions: 16.0 x 12.0
Kitchen
- Area: 192
- Dimensions: 16.0 x 12.0
Laundry
- Area: 42
- Dimensions: 7.0 x 6.0
Sun room
- Area: 150
- Dimensions: 15.0 x 10.0
Heating
- Central, Fireplace(s)
Cooling
- Ceiling Fan(s), Central Air
Appliances
- Included: Dishwasher, Disposal, Double Oven, Electric Range, Exhaust Fan, Stainless Steel Appliance(s), Tankless Water Heater
- Laundry: Electric Dryer Hookup, Washer Hookup
Features
- Bookcases, Breakfast Bar, Ceiling Fan(s), Ceramic Tile Shower, Commode Room, Crown Molding, Double Vanity, Eat-in Kitchen, Entrance Foyer, High Ceilings, Kitchen Island, Knocked Down Ceilings, Open Floorplan, Pantry, Master Downstairs, Soaking Tub, Sound System, Tray Ceiling(s), Walk-In Closet(s)
- Flooring: Engineered Hardwood, Tile
- Windows: Plantation Shutters
- Has fireplace: Yes
- Fireplace features: Gas Log, Great Room
Interior area
- Total interior livable area: 2,262 sqft
Property
Parking
- Total spaces: 3
- Parking features: Garage - Attached
- Attached garage spaces: 3
Accessibility
- Accessibility features: Accessible Full Bath
Features
- Levels: One
- Patio & porch: Covered, Rear Porch, Side Porch
- Fencing: Back Yard
Lot
- Size: 9,583.2 Square Feet
- Dimensions: 48 x 115
- Features: Corner Lot
Details
- Parcel number: 033A E 078.00
- Special conditions: Standard
Construction
Type & style
- Home type: SingleFamily
- Property subtype: Single Family Residence
Materials
- Brick
- Foundation: Slab
- Roof: Shingle
Condition
- false
- New construction: No
- Year built: 2016
Details
- Builder name: Winberry
- Warranty included: Yes
Utilities & green energy
- Electric: 220 Volts in Kitchen, 220 Volts in Laundry, Underground
- Sewer: Public Sewer
- Water: Public
- Utilities for property: Cable Available, Fiber Optic Available, Natural Gas Connected, Phone Available, Sewer Connected, Water Connected, Underground Utilities
Community & HOA
Community
- Features: Street Lights
- Security: Fire Alarm
- Subdivision: Water Stone
HOA
- Has HOA: Yes
- Services included: Maintenance Grounds
- HOA fee: $1,600 annually
Location
- Region: Jackson
Financial & listing details
- Price per square foot: $212/sqft
- Tax assessed value: $331,400
- Annual tax amount: $2,887
- Date on market: 1/21/2026
- Road surface type: Asphalt
Estimated market value
$472,800
$449,000 - $496,000
$2,765/mo
Price history
Price history
| Date | Event | Price |
|---|---|---|
| 1/21/2026 | Listed for sale | $479,900$212/sqft |
Source: | ||
| 1/18/2026 | Pending sale | $479,900$212/sqft |
Source: | ||
| 12/19/2025 | Listed for sale | $479,900-4%$212/sqft |
Source: | ||
| 6/6/2025 | Listing removed | $499,900$221/sqft |
Source: | ||
| 5/22/2025 | Price change | $499,900-2.4%$221/sqft |
Source: | ||
Public tax history
Public tax history
| Year | Property taxes | Tax assessment |
|---|---|---|
| 2024 | $2,887 | $82,850 |
| 2023 | $2,887 | $82,850 |
| 2022 | $2,887 +13.7% | $82,850 +40.7% |
Find assessor info on the county website
BuyAbility℠ payment
Est. payment
$2,821/mo
Principal & interest
$2312
Property taxes
$208
Other costs
$301
Climate risks
Neighborhood: 38305
Nearby schools
GreatSchools rating
- 8/10Pope SchoolGrades: K-6Distance: 0.9 mi
- 6/10Northeast Middle SchoolGrades: 6-8Distance: 5.7 mi
- 3/10North Side High SchoolGrades: 9-12Distance: 3.1 mi
Schools provided by the listing agent
- District: Jackson Madison Consolidated District
Source: CWTAR. This data may not be complete. We recommend contacting the local school district to confirm school assignments for this home.
