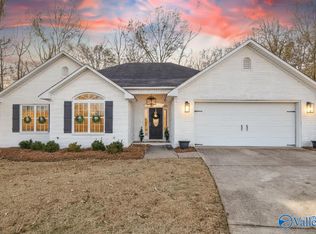Sold for $310,000
$310,000
57 Walter Ln, Decatur, AL 35603
3beds
1,853sqft
Single Family Residence
Built in 2001
-- sqft lot
$305,700 Zestimate®
$167/sqft
$2,134 Estimated rent
Home value
$305,700
$248,000 - $379,000
$2,134/mo
Zestimate® history
Loading...
Owner options
Explore your selling options
What's special
Nestled in a cul-de-sac, this home offers a spacious split floor plan designed for both comfort & functionality. The private master suite provides a peaceful retreat. The sunroom invites natural light to fill the space. This home is complete with trey ceilings for added elegance. The family room, featuring a warm fireplace, is perfect for gatherings. Step outside to a large, fenced backyard—your personal oasis with an inground pool, hot tub, and plenty of space for relaxation or entertaining. While the home does need a little TLC, the updates required are minimal, making it a fantastic opportunity to add your personal touch. DON'T MISS OUT ON THIS GEM!!
Zillow last checked: 8 hours ago
Listing updated: May 07, 2025 at 10:43am
Listed by:
Shawn Garth 256-466-0824,
MarMac Real Estate
Bought with:
Hollie Blackwood, 143976
Real Broker LLC
Source: ValleyMLS,MLS#: 21882595
Facts & features
Interior
Bedrooms & bathrooms
- Bedrooms: 3
- Bathrooms: 2
- Full bathrooms: 2
Primary bedroom
- Features: Ceiling Fan(s)
- Level: First
- Area: 196
- Dimensions: 14 x 14
Bedroom 2
- Features: Ceiling Fan(s), Laminate Floor
- Level: First
- Area: 144
- Dimensions: 12 x 12
Bedroom 3
- Features: Carpet, Ceiling Fan(s)
- Level: First
- Area: 144
- Dimensions: 12 x 12
Dining room
- Features: Laminate Floor, Tray Ceiling(s)
- Level: First
- Area: 144
- Dimensions: 12 x 12
Kitchen
- Features: Eat-in Kitchen, Tile
- Level: First
- Area: 216
- Dimensions: 12 x 18
Living room
- Features: Ceiling Fan(s), Crown Molding, Fireplace, Laminate Floor, Tray Ceiling(s)
- Level: First
- Area: 336
- Dimensions: 14 x 24
Heating
- Central 1
Cooling
- Central 1
Appliances
- Included: Dishwasher, Gas Oven, Microwave, Refrigerator
Features
- Has basement: No
- Number of fireplaces: 1
- Fireplace features: Gas Log, One
Interior area
- Total interior livable area: 1,853 sqft
Property
Parking
- Parking features: Driveway-Concrete, Garage-Attached, Garage Door Opener, Garage Faces Front, Garage-Two Car
Features
- Levels: One
- Stories: 1
- Exterior features: Hot Tub
- Has private pool: Yes
- Spa features: Outside
Lot
- Dimensions: 40 x 138 x 173 x 205
Details
- Parcel number: 1206130000057.000
Construction
Type & style
- Home type: SingleFamily
- Architectural style: Ranch
- Property subtype: Single Family Residence
Materials
- Foundation: Slab
Condition
- New construction: No
- Year built: 2001
Utilities & green energy
- Sewer: Public Sewer
- Water: Public
Community & neighborhood
Location
- Region: Decatur
- Subdivision: Ashley Oaks
Price history
| Date | Event | Price |
|---|---|---|
| 5/7/2025 | Sold | $310,000-3.1%$167/sqft |
Source: | ||
| 4/10/2025 | Pending sale | $320,000+78.3%$173/sqft |
Source: | ||
| 3/15/2016 | Listing removed | $179,500$97/sqft |
Source: Karen Richards #325628606 Report a problem | ||
| 1/29/2016 | Listed for sale | $179,500+31.6%$97/sqft |
Source: Karen Richards #325628606 Report a problem | ||
| 5/13/2010 | Sold | $136,350+170%$74/sqft |
Source: Public Record Report a problem | ||
Public tax history
| Year | Property taxes | Tax assessment |
|---|---|---|
| 2024 | $828 -1% | $23,560 -0.9% |
| 2023 | $836 +8.2% | $23,780 +7.7% |
| 2022 | $772 +15.7% | $22,080 +14.5% |
Find assessor info on the county website
Neighborhood: 35603
Nearby schools
GreatSchools rating
- 10/10Priceville Jr High SchoolGrades: 5-8Distance: 0.7 mi
- 6/10Priceville High SchoolGrades: 9-12Distance: 2.3 mi
- 10/10Priceville Elementary SchoolGrades: PK-5Distance: 1.6 mi
Schools provided by the listing agent
- Elementary: Priceville
- Middle: Priceville
- High: Priceville High School
Source: ValleyMLS. This data may not be complete. We recommend contacting the local school district to confirm school assignments for this home.
Get pre-qualified for a loan
At Zillow Home Loans, we can pre-qualify you in as little as 5 minutes with no impact to your credit score.An equal housing lender. NMLS #10287.
Sell with ease on Zillow
Get a Zillow Showcase℠ listing at no additional cost and you could sell for —faster.
$305,700
2% more+$6,114
With Zillow Showcase(estimated)$311,814
