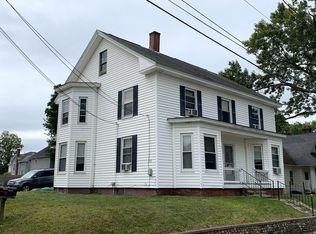Sold for $430,000 on 06/05/25
$430,000
57 Walnut St, Athol, MA 01331
4beds
1,974sqft
Single Family Residence
Built in 1925
0.31 Acres Lot
$439,600 Zestimate®
$218/sqft
$3,123 Estimated rent
Home value
$439,600
$404,000 - $479,000
$3,123/mo
Zestimate® history
Loading...
Owner options
Explore your selling options
What's special
Update! All offers in by Tuesday 4/22 5:00 pm. $399,000 4 bed 2.5 bath. New Electrical, Furnace and MORE! A perfect blending of original Craftsman with desirable upgrades. A Grand Foyer greets guests with style. Pleasantly sized home with high ceilings in all living spaces. Original crown molding, thick wood trim, built in cabinet along with an original mantled fireplace in the Livingroom, flow effortlessly into the dining room. Alfresco dining access to the .31 acre private yard. Open flow kitchen with 2 full banks of cabinetry & long runs of granite countertops. 1/2 bath off of side kitchen entrance for easy living. 1st floor bedroom with XL walk-in closet & en-suite bath. Paired sinks & gleaming tiled flooring. All 1st floor interior is wheelchair accessible. 2nd floor has spacious hallway with 2 cabinet built-ins & upgraded 3/4 bath. 3 bedrooms with original hardwood flooring, closets & high ceilings. 2 car garage with upper-level storage. Basement with woodstove & work cabinets.
Zillow last checked: 8 hours ago
Listing updated: June 06, 2025 at 05:35am
Listed by:
Laura Rice 978-502-4593,
EXIT New Options Real Estate 978-345-3948
Bought with:
Andrew Stuckey
Keeping It Realty
Source: MLS PIN,MLS#: 73360287
Facts & features
Interior
Bedrooms & bathrooms
- Bedrooms: 4
- Bathrooms: 3
- Full bathrooms: 2
- 1/2 bathrooms: 1
- Main level bathrooms: 1
- Main level bedrooms: 1
Primary bedroom
- Features: Bathroom - Full, Flooring - Stone/Ceramic Tile, Handicap Accessible, Double Vanity, Recessed Lighting, Remodeled, Lighting - Overhead
- Level: Main,First
- Area: 135.52
- Dimensions: 12.1 x 11.2
Bedroom 2
- Features: Walk-In Closet(s), Closet, Flooring - Hardwood, Recessed Lighting, Remodeled, Lighting - Overhead, Closet - Double
- Level: Second
- Area: 166.98
- Dimensions: 12.1 x 13.8
Bedroom 3
- Features: Closet, Flooring - Hardwood, Lighting - Overhead
- Level: Second
- Area: 129.47
- Dimensions: 12.1 x 10.7
Bedroom 4
- Features: Closet, Flooring - Hardwood, Remodeled, Lighting - Overhead
- Level: Second
- Area: 295.96
- Dimensions: 19.6 x 15.1
Primary bathroom
- Features: Yes
Bathroom 1
- Features: Bathroom - Full, Bathroom - Double Vanity/Sink, Bathroom - Tiled With Shower Stall, Flooring - Stone/Ceramic Tile, Countertops - Stone/Granite/Solid, Countertops - Upgraded, Handicap Accessible, Lighting - Overhead
- Level: Main,First
- Area: 104.06
- Dimensions: 12.1 x 8.6
Bathroom 2
- Features: Bathroom - Half, Lighting - Overhead
- Level: First
- Area: 23.85
- Dimensions: 4.5 x 5.3
Bathroom 3
- Features: Bathroom - 3/4, Bathroom - With Shower Stall
- Level: Second
- Area: 44.79
- Dimensions: 7.11 x 6.3
Dining room
- Features: Flooring - Laminate, Exterior Access, Open Floorplan, Recessed Lighting, Remodeled, Lighting - Overhead, Crown Molding
- Level: Main,First
- Area: 129.78
- Dimensions: 12.6 x 10.3
Kitchen
- Features: Flooring - Laminate, Countertops - Stone/Granite/Solid, Countertops - Upgraded, Exterior Access, Open Floorplan, Recessed Lighting, Remodeled, Lighting - Overhead
- Level: Main,First
- Area: 159.65
- Dimensions: 15.5 x 10.3
Living room
- Features: Flooring - Hardwood, Open Floorplan, Recessed Lighting, Remodeled, Lighting - Overhead, Crown Molding
- Level: Main,First
- Area: 243.18
- Dimensions: 12.6 x 19.3
Heating
- Hot Water, Oil
Cooling
- None
Appliances
- Laundry: In Basement, Electric Dryer Hookup, Washer Hookup
Features
- Closet, Lighting - Overhead, Entrance Foyer, Mud Room, Internet Available - Unknown
- Flooring: Tile, Laminate, Hardwood, Flooring - Hardwood
- Doors: Insulated Doors
- Windows: Insulated Windows, Screens
- Basement: Full,Interior Entry,Bulkhead,Concrete
- Number of fireplaces: 1
- Fireplace features: Living Room
Interior area
- Total structure area: 1,974
- Total interior livable area: 1,974 sqft
- Finished area above ground: 1,974
Property
Parking
- Total spaces: 6
- Parking features: Detached, Paved Drive, Off Street, Paved
- Garage spaces: 2
- Uncovered spaces: 4
Features
- Patio & porch: Porch, Porch - Enclosed
- Exterior features: Porch, Porch - Enclosed, Screens, Stone Wall
Lot
- Size: 0.31 Acres
- Features: Cleared, Gentle Sloping, Level
Details
- Parcel number: M:00030 B:00013 L:00000,1448003
- Zoning: Res
Construction
Type & style
- Home type: SingleFamily
- Architectural style: Craftsman
- Property subtype: Single Family Residence
Materials
- Frame
- Foundation: Stone
- Roof: Shingle
Condition
- Updated/Remodeled
- Year built: 1925
Utilities & green energy
- Electric: 100 Amp Service
- Sewer: Public Sewer
- Water: Public
- Utilities for property: for Electric Range, for Electric Dryer, Washer Hookup
Community & neighborhood
Community
- Community features: Public Transportation, Shopping, Park, Medical Facility, House of Worship, Public School, Sidewalks
Location
- Region: Athol
Other
Other facts
- Listing terms: Contract
- Road surface type: Paved
Price history
| Date | Event | Price |
|---|---|---|
| 6/5/2025 | Sold | $430,000+7.8%$218/sqft |
Source: MLS PIN #73360287 | ||
| 4/24/2025 | Pending sale | $399,000$202/sqft |
Source: | ||
| 4/16/2025 | Listed for sale | $399,000$202/sqft |
Source: MLS PIN #73360287 | ||
Public tax history
| Year | Property taxes | Tax assessment |
|---|---|---|
| 2025 | $3,322 -2.8% | $261,400 -1.8% |
| 2024 | $3,417 +1.5% | $266,300 +11.1% |
| 2023 | $3,365 +4.3% | $239,700 +19.3% |
Find assessor info on the county website
Neighborhood: 01331
Nearby schools
GreatSchools rating
- 2/10Athol Community Elementary SchoolGrades: PK-4Distance: 1.8 mi
- 3/10Athol-Royalston Middle SchoolGrades: 5-8Distance: 1.9 mi
- 2/10Athol High SchoolGrades: 9-12Distance: 1.8 mi

Get pre-qualified for a loan
At Zillow Home Loans, we can pre-qualify you in as little as 5 minutes with no impact to your credit score.An equal housing lender. NMLS #10287.
Sell for more on Zillow
Get a free Zillow Showcase℠ listing and you could sell for .
$439,600
2% more+ $8,792
With Zillow Showcase(estimated)
$448,392
