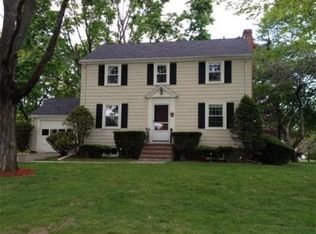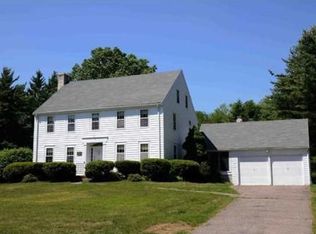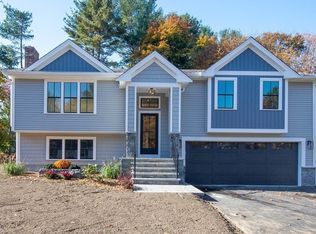GOT VISION? This one owner home offers you a unique opportunity to make it your dream home! Keep the current floor plan on the first floor or use your imagination and change it up. The second floor is a blank slate for you to add more bedrooms or whatever you need most. The walk up attic has already been fully dormered and plumbing brought up for a second bathroom. Full basement with high enough ceilings so you can add finished space there as well. You'll love the fabulous back yard and wonderful neighborhood! Great location for easy commuting whether by car or train. This house will be well worth the effort put into it to make it your happy home. Opportunities to see this wonderful home at PRIVATE SHOWINGS BY APPOINTMENT and OPEN HOUSES on SAT & SUN 11am - 1pm.
This property is off market, which means it's not currently listed for sale or rent on Zillow. This may be different from what's available on other websites or public sources.


