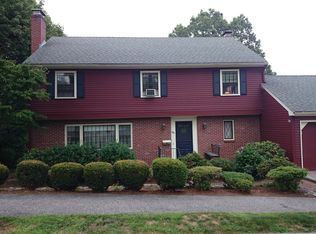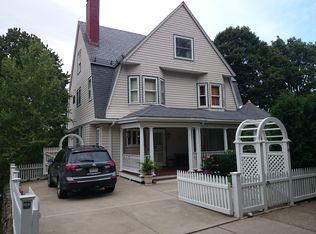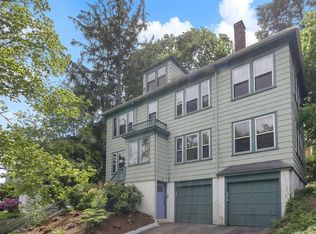By appointment only. Sitting high on Chestnut Hill with views of Boston, you will find this impeccable 1895 Victorian. Lovingly restored and completely updated for modern living, this home boasts 4700 sq ft over 4 levels. From the moment you approach the gracious front porch you will know you have found something special. A dramatic central staircase introduces you to the exquisite details throughout. To your right, the living room opens into the large family room. To your left, the dining room leads to the massive kitchen. With luxury details like a Wolf range, Sub-Zero fridge, and oversized center island, it is prime for entertaining. Continue out to the rear deck overlooking the terraced backyard with city views. On the 2nd and 3rd floors you will find 5 bedrooms and 2 full baths with a beautiful master suite and an elegant library. Complete with a finished lower level, 2 car garage, and Buderus high velocity heating & AC system, this stunning home truly has it all! View the video!
This property is off market, which means it's not currently listed for sale or rent on Zillow. This may be different from what's available on other websites or public sources.


