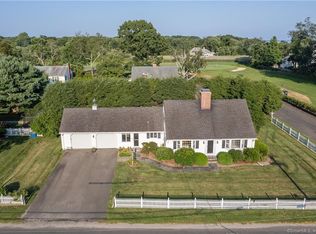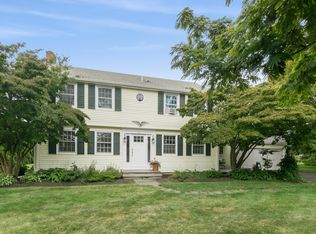Sold for $1,600,000
$1,600,000
57 West Wharf Road, Madison, CT 06443
4beds
2,772sqft
Single Family Residence
Built in 1958
0.29 Acres Lot
$-- Zestimate®
$577/sqft
$3,510 Estimated rent
Home value
Not available
Estimated sales range
Not available
$3,510/mo
Zestimate® history
Loading...
Owner options
Explore your selling options
What's special
ARE YOU SEEKING A 4 BEDROOM, 3+ FULL BATH HOME, IN AN IDEAL LOCATION IN MADISON? This charming Cape Cod style home, with views of the Madison Country Club Golf Course across the street, offers walking distance to The Surf Club, other town beaches and downtown Madison. Perfectly set up to match the lifestyle of any Buyer, the first floor hosts an upscale Kitchen, Dining area with access to the back patio via sliders, a Living Room with a wood fireplace, and 2 bedrooms (one being used as an office), with full bath - the perfect setup for a Guest Suite. The roomy 2nd floor offers the Primary Bedroom Suite; complete with upscale full bath and walk-in closet, and two other generous sized bedrooms. An additional sitting area, on the 2nd floor, overlooking the back yard, could also be transitioned into a second office. The professionally landscaped backyard is a private respite with its bluestone patio, gardens and outdoor shower. Whole house Generac generator conveys with the home. Come see this home - super charming!
Zillow last checked: 8 hours ago
Listing updated: April 03, 2025 at 08:35am
Listed by:
Kirsten Adams 203-500-4000,
William Pitt Sotheby's Int'l 203-245-6700
Bought with:
Lisa P. Rollins, RES.0766380
Compass Connecticut, LLC
Source: Smart MLS,MLS#: 24012951
Facts & features
Interior
Bedrooms & bathrooms
- Bedrooms: 4
- Bathrooms: 4
- Full bathrooms: 3
- 1/2 bathrooms: 1
Primary bedroom
- Features: Full Bath, Stall Shower, Walk-In Closet(s), Hardwood Floor
- Level: Upper
- Area: 270 Square Feet
- Dimensions: 15 x 18
Bedroom
- Features: Full Bath, Hardwood Floor
- Level: Main
- Area: 169 Square Feet
- Dimensions: 13 x 13
Bedroom
- Features: Hardwood Floor
- Level: Upper
- Area: 154 Square Feet
- Dimensions: 11 x 14
Bedroom
- Features: Hardwood Floor
- Level: Upper
- Area: 286 Square Feet
- Dimensions: 13 x 22
Dining room
- Features: Sliders, Hardwood Floor
- Level: Main
- Area: 140 Square Feet
- Dimensions: 10 x 14
Kitchen
- Features: Granite Counters, Kitchen Island, Sliders, Hardwood Floor
- Level: Main
- Area: 180 Square Feet
- Dimensions: 12 x 15
Living room
- Features: Bookcases, Built-in Features, Fireplace, Hardwood Floor
- Level: Main
- Area: 285 Square Feet
- Dimensions: 15 x 19
Office
- Features: Hardwood Floor
- Level: Main
- Area: 96 Square Feet
- Dimensions: 8 x 12
Other
- Features: Built-in Features, Half Bath, Laundry Hookup, Hardwood Floor
- Level: Main
- Area: 209 Square Feet
- Dimensions: 11 x 19
Heating
- Forced Air, Natural Gas
Cooling
- Central Air
Appliances
- Included: Gas Range, Microwave, Range Hood, Refrigerator, Dishwasher, Washer, Dryer, Gas Water Heater, Water Heater
- Laundry: Main Level
Features
- Basement: Crawl Space
- Attic: Pull Down Stairs
- Number of fireplaces: 1
Interior area
- Total structure area: 2,772
- Total interior livable area: 2,772 sqft
- Finished area above ground: 2,772
Property
Parking
- Total spaces: 6
- Parking features: Attached, Driveway, Garage Door Opener, Private, Paved
- Attached garage spaces: 2
- Has uncovered spaces: Yes
Features
- Patio & porch: Patio
- Exterior features: Garden
- Fencing: Full
- Has view: Yes
- View description: Golf Course
- Waterfront features: Walk to Water, Water Community, Access
- Frontage type: Golf Course
Lot
- Size: 0.29 Acres
- Features: Level, Cleared, Landscaped, In Flood Zone
Details
- Additional structures: Shed(s)
- Parcel number: 1154740
- Zoning: R-4
Construction
Type & style
- Home type: SingleFamily
- Architectural style: Cape Cod
- Property subtype: Single Family Residence
Materials
- Clapboard
- Foundation: Concrete Perimeter
- Roof: Asphalt
Condition
- New construction: No
- Year built: 1958
Utilities & green energy
- Sewer: Septic Tank
- Water: Public
- Utilities for property: Cable Available
Community & neighborhood
Community
- Community features: Basketball Court, Bocci Court, Near Public Transport, Golf, Library, Playground, Private School(s)
Location
- Region: Madison
Price history
| Date | Event | Price |
|---|---|---|
| 6/12/2024 | Sold | $1,600,000+12.3%$577/sqft |
Source: | ||
| 5/1/2024 | Pending sale | $1,425,000$514/sqft |
Source: | ||
| 4/27/2024 | Listed for sale | $1,425,000+44.1%$514/sqft |
Source: | ||
| 3/23/2020 | Sold | $989,000$357/sqft |
Source: | ||
| 2/3/2020 | Pending sale | $989,000$357/sqft |
Source: Coldwell Banker Residential Brokerage - Madison Office #170263110 Report a problem | ||
Public tax history
| Year | Property taxes | Tax assessment |
|---|---|---|
| 2025 | $19,577 +2% | $872,800 |
| 2024 | $19,202 +2.8% | $872,800 +40% |
| 2023 | $18,680 +1.9% | $623,300 |
Find assessor info on the county website
Neighborhood: Madison Center
Nearby schools
GreatSchools rating
- 10/10J. Milton Jeffrey Elementary SchoolGrades: K-3Distance: 1.6 mi
- 9/10Walter C. Polson Upper Middle SchoolGrades: 6-8Distance: 1.6 mi
- 10/10Daniel Hand High SchoolGrades: 9-12Distance: 1.5 mi
Schools provided by the listing agent
- Elementary: JM Jeffrey
- High: Daniel Hand
Source: Smart MLS. This data may not be complete. We recommend contacting the local school district to confirm school assignments for this home.
Get pre-qualified for a loan
At Zillow Home Loans, we can pre-qualify you in as little as 5 minutes with no impact to your credit score.An equal housing lender. NMLS #10287.

