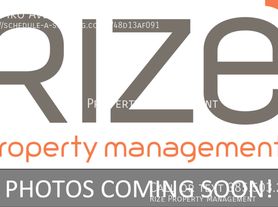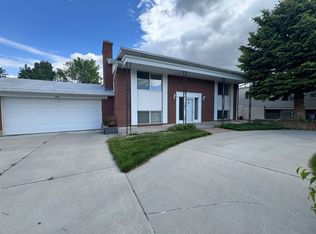New & modern fully furnished 3 bd/3.5 ba townhouse with peaceful creek & park views. This open-concept Millcreek home is close to I-80 and I-15 for easy commuting and seamless travel, making it a great home base for exploring Utah's national parks, ski resorts, and outdoor adventures in the Wasatch Mountains. Enjoy the vibrant neighborhood with cozy cafes, delicious dining options, and local farmers' markets. Great for 1 month or a few, contact me for details!
- Stocked gourmet kitchen with modern cabinetry, open shelving, quartz countertops, luxury stainless steel appliances, electric range with 4 burners
- Luxury vinyl plank wood-like flooring throughout
- Designer light fixtures and oversized living room fan
- Designer light-filtering roller shades throughout the home with blackout shades in bedrooms
- Pella dual pane windows
- Smart thermostats and mini split ductless heating & cooling units in each space
- Smart doorbell camera, keypad entry with app controlled garage
- Designer furnishing throughout home with warm wood furniture, 14" premium memory foam beds, oversized sectional couch, wool area rugs
What to expect for the space:
On the first floor, you'll walk through a quaint patio to the front door with entry keypad. Inside, there are storage hooks and shoe cabinets immediately to your left with a coat closet for ample storage and a full-size 2 car garage.
The garage is equipped with ski and board storage for year-round outdoor activities. This is also where you'll find the trash and recycling bins. The garage comfortably fits 1 large car or 2 small cars, and is easily accessible with keypad or app.
1st floor bedroom is set up with queen size 14" memory foam mattress bed, small closet, 2 small nightstands, 7-drawer dresser, 43" smart TV, blackout shades, and en-suite bathroom with standing shower.
Head upstairs to find the great room with open-concept kitchen, dining space, and living room. The gourmet kitchen is designed with quartz countertops, large center island, ample prep space, high-end stainless steel appliances, and stocked with essentials. Plenty of storage space with open shelving, cabinets, and dedicated pantry.
Right off of the kitchen is a convenient half bathroom.
Gorgeous black stained wood dining table offers ample seating for 6 guests with option to expand table with middle leaf (pls ask if interested!).
The cozy living room with huge sectional couch is the perfect place to enjoy the morning views or settle in with a movie on the 65" smart TV. Open up the sliding doors to enjoy the seamless indoor/outdoor living with a cup of tea or coffee on the balcony. Use the giant ceiling fan for extra air circulation. Clockwise in the winter to create an updraft and circulate warm air around the room. Counter clockwise in the summer to help create a downdraft, which creates that direct, cooling breeze. The 2nd floor is equipped with light filtering blinds for privacy.
Head up to the 3rd floor for the 2nd bedroom, set up with queen size 14" memory foam mattress bed, large walk-in closet, 2 small nightstands, blackout shades, desk workspace and en-suite bathroom with tub.
3rd floor primary bedroom is set up with queen size 14" memory foam mattress bed, large walk-in closet, 2 nightstands, 7-drawer dresser, 50" smart TV, desk workspace, blackout shades and en-suite dual sink bathroom with standing shower.
Also on the 3rd floor is the washer/dryer closet stocked with extra linens and towels as well as the utility closet where you'll find the water heater, cleaning supplies, breaker box, wifi router, twin air mattress, etc. There is 1 locked closet on the 3rd floor. This is used for the owner's storage and not available for use by guests
The HOA manages snow removal and grounds maintenance for low maintenance living through the winter!
A couple nearby attractions:
Alta and Brighton Ski Resorts 35 mins
Park City Ski Resort 40 min
Big & Little Cottonwood Canyon 20 min
Millcreek Canyon 15 min
Ferguson Canyon 15 min
Storm Mountain Picnic area 20 min
Hogle Zoo 20 min
Bee ball park 10 min
Red Butte Garden and Arboretum 20 min
Trolley Square 15 min
Tracy Aviary & Botanical Gardens 15 min
Millcreek Commons 10 min
Downtown Salt Lake City 15 min
Salt Lake City International Airport 15 min
Great Salt Lake State Park 25 min
Salt Palace Convention Center 15 min
Vivint Arena 15 min
Temple Square 15 min
Salt Lake Chinatown 5 min
Second Summit Hard Cider Co. 5 min drive / 7 min walk
The Front Climbing Club 1 min walk, right next door
*Travel times are estimated for optimal driving and weather conditions. Drive times may change due to road conditions, weather conditions, or other potential traffic conditions.
Fully Furnished Rate: $3800/mo
Security deposit: $3800
Lease duration: 1-6 months
Water, electricity, trash, internet included
No smoking, no vaping, no e-cigarettes, no drugs
Renter's insurance required.
Tenant background check, credit check, and application required for consideration
Townhouse for rent
Accepts Zillow applications
$3,800/mo
57 W Ramble On Rd #D228, Salt Lake City, UT 84107
3beds
1,830sqft
Price may not include required fees and charges.
Townhouse
Available Thu Jan 1 2026
No pets
Central air
In unit laundry
Attached garage parking
Forced air
What's special
Storage hooksWarm wood furnitureModern cabinetrySectional couchPremium memory foam bedsSmart doorbell cameraSki and board storage
- 12 days |
- -- |
- -- |
Travel times
Facts & features
Interior
Bedrooms & bathrooms
- Bedrooms: 3
- Bathrooms: 4
- Full bathrooms: 3
- 1/2 bathrooms: 1
Heating
- Forced Air
Cooling
- Central Air
Appliances
- Included: Dishwasher, Dryer, Freezer, Microwave, Oven, Refrigerator, Washer
- Laundry: In Unit
Features
- Walk In Closet
- Flooring: Hardwood
- Furnished: Yes
Interior area
- Total interior livable area: 1,830 sqft
Property
Parking
- Parking features: Attached
- Has attached garage: Yes
- Details: Contact manager
Features
- Exterior features: Electric Vehicle Charging Station, Electricity included in rent, Garbage included in rent, Heating system: Forced Air, Internet included in rent, Walk In Closet, Water included in rent
Construction
Type & style
- Home type: Townhouse
- Property subtype: Townhouse
Utilities & green energy
- Utilities for property: Electricity, Garbage, Internet, Water
Building
Management
- Pets allowed: No
Community & HOA
Location
- Region: Salt Lake City
Financial & listing details
- Lease term: 1 Month
Price history
| Date | Event | Price |
|---|---|---|
| 10/13/2025 | Listed for rent | $3,800$2/sqft |
Source: Zillow Rentals | ||
| 8/9/2025 | Listing removed | $3,800$2/sqft |
Source: Zillow Rentals | ||
| 3/13/2025 | Price change | $3,800-5%$2/sqft |
Source: Zillow Rentals | ||
| 2/14/2025 | Price change | $4,000-4.8%$2/sqft |
Source: Zillow Rentals | ||
| 2/3/2025 | Listed for rent | $4,200$2/sqft |
Source: Zillow Rentals | ||
Neighborhood: 84107
There are 4 available units in this apartment building

