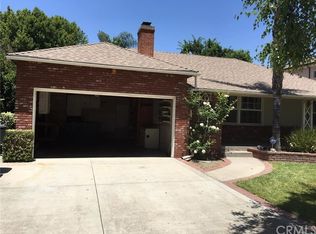Sold for $2,780,000
Listing Provided by:
Sunyoung McDermott DRE #01871582 626-807-0108,
Re/Max Premier Prop SanMarino
Bought with: Elpis Realty Inc
$2,780,000
57 W Pamela Rd, Arcadia, CA 91007
4beds
3,757sqft
Single Family Residence
Built in 2015
7,639 Square Feet Lot
$2,724,000 Zestimate®
$740/sqft
$7,233 Estimated rent
Home value
$2,724,000
$2.45M - $3.02M
$7,233/mo
Zestimate® history
Loading...
Owner options
Explore your selling options
What's special
Welcome to this elegant and luxurious Tuscan-style villa estate located in a prime area of Arcadia. This estate showcases meticulous contemporary design and the highest quality materials throughout the property. Upon entering, you are welcomed by a creamy marble stone wall. The first floor features an open-concept design with a living room and dining area, along with a cozy library that overlooks the serene backyard, and a spacious bedroom suite. Additionally, there is a separate Chinese-wok kitchen, pantry cabinetry, a powder room, and a laundry room. Upstairs, you'll find a loft and the master suite, which includes a walk-in closet. The master bathroom offers double sinks, a Jacuzzi tub, and another walk-in closet with organizers. The second floor also includes two junior suites and a home movie theater. The property is professionally landscaped both in the front and backyard. Facing south, this home is within walking distance of Arcadia High School, Middle School, and Elementary School. A must-see to truly appreciate!
Zillow last checked: 8 hours ago
Listing updated: January 16, 2025 at 09:25am
Listing Provided by:
Sunyoung McDermott DRE #01871582 626-807-0108,
Re/Max Premier Prop SanMarino
Bought with:
JIA CHEN, DRE #02126028
Elpis Realty Inc
Source: CRMLS,MLS#: AR24246546 Originating MLS: California Regional MLS
Originating MLS: California Regional MLS
Facts & features
Interior
Bedrooms & bathrooms
- Bedrooms: 4
- Bathrooms: 5
- Full bathrooms: 4
- 1/4 bathrooms: 1
- Main level bathrooms: 1
- Main level bedrooms: 1
Primary bedroom
- Features: Primary Suite
Bedroom
- Features: Bedroom on Main Level
Kitchen
- Features: Kitchen Island, Kitchen/Family Room Combo, Stone Counters
Heating
- Central
Cooling
- Central Air
Appliances
- Included: Dishwasher, Water Heater
- Laundry: Electric Dryer Hookup, Gas Dryer Hookup, Laundry Room
Features
- Wet Bar, High Ceilings, Attic, Bedroom on Main Level, Instant Hot Water, Primary Suite, Walk-In Closet(s)
- Has fireplace: Yes
- Fireplace features: Living Room
- Common walls with other units/homes: No Common Walls
Interior area
- Total interior livable area: 3,757 sqft
Property
Parking
- Total spaces: 2
- Parking features: Garage
- Attached garage spaces: 2
Features
- Levels: Two
- Stories: 2
- Entry location: 1
- Pool features: None
- Has view: Yes
- View description: Mountain(s)
Lot
- Size: 7,639 sqft
Details
- Parcel number: 5782011025
- Zoning: ARR1*
- Special conditions: Standard
Construction
Type & style
- Home type: SingleFamily
- Property subtype: Single Family Residence
Materials
- Copper Plumbing
Condition
- New construction: No
- Year built: 2015
Utilities & green energy
- Sewer: Public Sewer
- Water: Public
Community & neighborhood
Community
- Community features: Street Lights, Suburban
Location
- Region: Arcadia
Other
Other facts
- Listing terms: Cash,Conventional
- Road surface type: Paved
Price history
| Date | Event | Price |
|---|---|---|
| 1/16/2025 | Sold | $2,780,000-6.7%$740/sqft |
Source: | ||
| 12/20/2024 | Pending sale | $2,980,000$793/sqft |
Source: | ||
| 12/11/2024 | Contingent | $2,980,000$793/sqft |
Source: | ||
| 12/10/2024 | Listed for sale | $2,980,000+29.7%$793/sqft |
Source: | ||
| 3/18/2016 | Sold | $2,298,000-4.2%$612/sqft |
Source: Agent Provided Report a problem | ||
Public tax history
Tax history is unavailable.
Neighborhood: 91007
Nearby schools
GreatSchools rating
- 7/10Baldwin Stocker Elementary SchoolGrades: K-5Distance: 0.9 mi
- 8/10First Avenue Middle SchoolGrades: 6-8Distance: 0.9 mi
- 10/10Arcadia High SchoolGrades: 9-12Distance: 0.5 mi
Get a cash offer in 3 minutes
Find out how much your home could sell for in as little as 3 minutes with a no-obligation cash offer.
Estimated market value
$2,724,000
