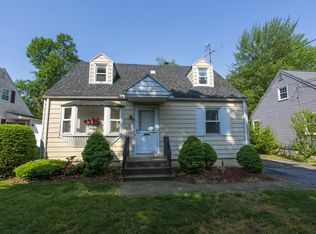Sold for $242,500 on 02/17/23
$242,500
57 Vail St, Springfield, MA 01118
2beds
1,208sqft
Single Family Residence
Built in 1946
5,001 Square Feet Lot
$297,100 Zestimate®
$201/sqft
$2,168 Estimated rent
Home value
$297,100
$282,000 - $312,000
$2,168/mo
Zestimate® history
Loading...
Owner options
Explore your selling options
What's special
Move in ready to the spectacular Cape located in the heart of East Forest Park. Living room has Patagonian hardwood floors, which flows to open floor plan, to dining room. Dining room has antique chandelier, along with Patagonian hardwood floors. Kitchen includes all newer appliances refrigerator, range, microwave and dishwasher, granite countertops with upgraded cabinets. First floor also has half bath and enclosed three season porch overlooking the private backyard. Second floor bedrooms are spacious including hardwood floors beneath wall-to-wall carpeting. Second floor full bath completely remodeled with new tile floor and fixtures .Home has a newer 30 year architectural shingle roof, vinyl siding, all insulated windows, gas heat, and an upgraded 200 amp electrical service. One car garage with a shed in the backyard for extra storage. Full basement which includes newer washer and dryer. Seller will include 3 window air conditioners. This home was updated throughout in 2015.
Zillow last checked: 8 hours ago
Listing updated: February 17, 2023 at 10:42am
Listed by:
Teamwork Realty Group,
Teamwork Realty Group, LLC 413-203-6233,
John Wynne 413-374-7737
Bought with:
Joni Fleming
ERA M Connie Laplante Real Estate
Source: MLS PIN,MLS#: 73062412
Facts & features
Interior
Bedrooms & bathrooms
- Bedrooms: 2
- Bathrooms: 2
- Full bathrooms: 1
- 1/2 bathrooms: 1
Primary bedroom
- Features: Closet, Flooring - Hardwood, Flooring - Wall to Wall Carpet
- Level: Second
Bedroom 2
- Features: Closet, Flooring - Hardwood, Flooring - Wall to Wall Carpet
- Level: Second
Primary bathroom
- Features: No
Bathroom 1
- Features: Bathroom - Half
- Level: First
Bathroom 2
- Features: Bathroom - Full, Bathroom - Tiled With Tub & Shower, Closet, Flooring - Stone/Ceramic Tile
- Level: Second
Dining room
- Features: Flooring - Hardwood
- Level: First
Kitchen
- Features: Ceiling Fan(s), Flooring - Vinyl, Countertops - Stone/Granite/Solid, Cabinets - Upgraded, Exterior Access
- Level: Main,First
Living room
- Features: Flooring - Hardwood
- Level: First
Heating
- Steam, Natural Gas
Cooling
- Window Unit(s)
Appliances
- Laundry: In Basement, Gas Dryer Hookup
Features
- Flooring: Vinyl, Carpet, Hardwood
- Windows: Insulated Windows
- Basement: Full,Concrete
- Has fireplace: No
Interior area
- Total structure area: 1,208
- Total interior livable area: 1,208 sqft
Property
Parking
- Total spaces: 5
- Parking features: Attached, Garage Door Opener, Garage Faces Side, Paved Drive, Off Street, Driveway, Paved
- Attached garage spaces: 1
- Uncovered spaces: 4
Features
- Patio & porch: Porch - Enclosed
- Exterior features: Porch - Enclosed, Rain Gutters, Storage
Lot
- Size: 5,001 sqft
- Features: Wooded, Level
Details
- Parcel number: S:11785 P:0022,2609957
- Zoning: R1
Construction
Type & style
- Home type: SingleFamily
- Architectural style: Cape
- Property subtype: Single Family Residence
Materials
- Frame, Structural Insulated Panels
- Foundation: Concrete Perimeter
- Roof: Shingle
Condition
- Year built: 1946
Utilities & green energy
- Electric: Circuit Breakers, 200+ Amp Service
- Sewer: Public Sewer
- Water: Public
- Utilities for property: for Gas Range, for Electric Range, for Gas Dryer
Community & neighborhood
Community
- Community features: Shopping, Medical Facility, Highway Access, Private School, Public School, University
Location
- Region: Springfield
Other
Other facts
- Listing terms: Other (See Remarks)
- Road surface type: Paved
Price history
| Date | Event | Price |
|---|---|---|
| 2/17/2023 | Sold | $242,500-6.7%$201/sqft |
Source: MLS PIN #73062412 | ||
| 12/23/2022 | Contingent | $259,900$215/sqft |
Source: MLS PIN #73062412 | ||
| 12/2/2022 | Listed for sale | $259,900+92.7%$215/sqft |
Source: MLS PIN #73062412 | ||
| 10/31/2008 | Sold | $134,900-2.6%$112/sqft |
Source: Public Record | ||
| 9/25/2008 | Price change | $138,500-7.6%$115/sqft |
Source: MLS Property Information Network #70778794 | ||
Public tax history
| Year | Property taxes | Tax assessment |
|---|---|---|
| 2025 | $4,202 +10.2% | $268,000 +12.8% |
| 2024 | $3,814 +2.7% | $237,500 +9% |
| 2023 | $3,713 +7.2% | $217,800 +18.4% |
Find assessor info on the county website
Neighborhood: East Forest Park
Nearby schools
GreatSchools rating
- 5/10Frederick Harris Elementary SchoolGrades: PK-5Distance: 0.3 mi
- NALiberty Preparatory AcademyGrades: 9-12Distance: 1.2 mi
Schools provided by the listing agent
- Elementary: Fred Harris
Source: MLS PIN. This data may not be complete. We recommend contacting the local school district to confirm school assignments for this home.

Get pre-qualified for a loan
At Zillow Home Loans, we can pre-qualify you in as little as 5 minutes with no impact to your credit score.An equal housing lender. NMLS #10287.
Sell for more on Zillow
Get a free Zillow Showcase℠ listing and you could sell for .
$297,100
2% more+ $5,942
With Zillow Showcase(estimated)
$303,042