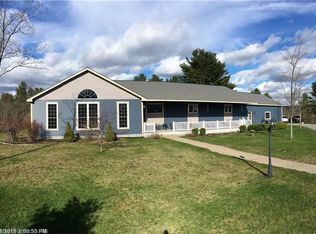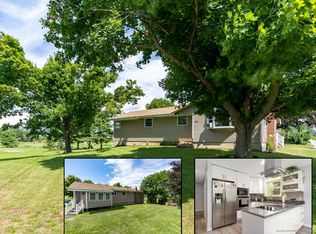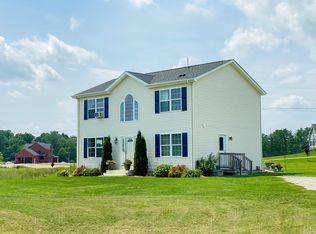Closed
$400,000
57 Upland Road, Lisbon, ME 04250
3beds
1,689sqft
Single Family Residence
Built in 1920
2.38 Acres Lot
$408,700 Zestimate®
$237/sqft
$2,477 Estimated rent
Home value
$408,700
$351,000 - $478,000
$2,477/mo
Zestimate® history
Loading...
Owner options
Explore your selling options
What's special
This stunning 1920 vintage post & beam style 3 bedroom 1.5 bath country home is situated high on a pretty 2.38 acre lot. Bright sunny rooms with both eastern and western exposure make this home warm and inviting. Main floor offers a spacious country kitchen with pellet stove and sliding door to large deck, dining room with eastern facing widows for the morning sunshine. Spacious living room with wood burning fireplace and pellet stove, hardwood floor. Family room is being used as a primary bedroom on 1st floor. First floor laundry room, large pantry, mudroom with entrance to attached garage. Large 36' x 36' barn with box stalls/tack room and storage above is perfect for animals or your hobbies. Additional storage building for your chickens and storage needs. Most all windows have vinyl replacement windows, exterior doors have been updated, fenced yard. This property offers plenty of privacy and is very special place to call home.
OPEN HOUSE SATURDAY AUGUST 2nd 10:00am. - 12:00pm.
Zillow last checked: 8 hours ago
Listing updated: August 29, 2025 at 10:50am
Listed by:
Portside Real Estate Group
Bought with:
Fontaine Family-The Real Estate Leader
Source: Maine Listings,MLS#: 1632514
Facts & features
Interior
Bedrooms & bathrooms
- Bedrooms: 3
- Bathrooms: 2
- Full bathrooms: 1
- 1/2 bathrooms: 1
Primary bedroom
- Level: First
Bedroom 2
- Level: Second
Bedroom 3
- Level: Second
Dining room
- Level: First
Kitchen
- Features: Heat Stove
- Level: First
Living room
- Features: Heat Stove, Wood Burning Fireplace
- Level: First
Office
- Features: Skylight
- Level: Second
Other
- Level: Second
Other
- Level: Second
Heating
- Forced Air, Heat Pump, Pellet Stove
Cooling
- Central Air, Window Unit(s)
Appliances
- Included: Cooktop, Dishwasher, Microwave, Refrigerator, Wall Oven
Features
- 1st Floor Bedroom, Pantry
- Flooring: Laminate, Tile, Wood, Hardwood
- Basement: Interior Entry,Crawl Space,Full
- Number of fireplaces: 1
Interior area
- Total structure area: 1,689
- Total interior livable area: 1,689 sqft
- Finished area above ground: 1,689
- Finished area below ground: 0
Property
Parking
- Total spaces: 2
- Parking features: Gravel, On Site
- Attached garage spaces: 2
Features
- Patio & porch: Deck
Lot
- Size: 2.38 Acres
- Features: Rural, Open Lot, Rolling Slope
Details
- Additional structures: Outbuilding, Barn(s)
- Parcel number: LISNMR05L044
- Zoning: Rural LRR
Construction
Type & style
- Home type: SingleFamily
- Architectural style: Cape Cod
- Property subtype: Single Family Residence
Materials
- Wood Frame, Vinyl Siding, Wood Siding
- Foundation: Stone
- Roof: Shingle
Condition
- Year built: 1920
Utilities & green energy
- Electric: Circuit Breakers
- Sewer: Private Sewer
- Water: Public
Community & neighborhood
Security
- Security features: Security System
Location
- Region: Lisbon
Price history
| Date | Event | Price |
|---|---|---|
| 8/28/2025 | Sold | $400,000+5.3%$237/sqft |
Source: | ||
| 8/3/2025 | Pending sale | $379,900$225/sqft |
Source: | ||
| 7/31/2025 | Listed for sale | $379,900+65.2%$225/sqft |
Source: | ||
| 8/22/2019 | Sold | $230,000-4.1%$136/sqft |
Source: | ||
| 8/20/2019 | Listed for sale | $239,900$142/sqft |
Source: Brookewood Realty #1424133 Report a problem | ||
Public tax history
| Year | Property taxes | Tax assessment |
|---|---|---|
| 2024 | $4,544 +9.2% | $334,100 +69.3% |
| 2023 | $4,163 -8.7% | $197,300 |
| 2022 | $4,558 +4.5% | $197,300 |
Find assessor info on the county website
Neighborhood: 04250
Nearby schools
GreatSchools rating
- 4/10Lisbon Community SchoolGrades: PK-5Distance: 0.6 mi
- 7/10Philip W Sugg Middle SchoolGrades: 6-8Distance: 2.3 mi
- 2/10Lisbon High SchoolGrades: 9-12Distance: 2.2 mi

Get pre-qualified for a loan
At Zillow Home Loans, we can pre-qualify you in as little as 5 minutes with no impact to your credit score.An equal housing lender. NMLS #10287.
Sell for more on Zillow
Get a free Zillow Showcase℠ listing and you could sell for .
$408,700
2% more+ $8,174
With Zillow Showcase(estimated)
$416,874

