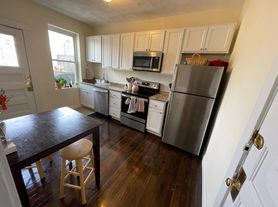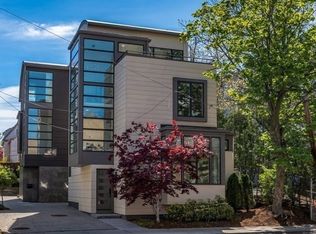Direct elevator access into this Penthouse Duplex with private roof terrace! Masterfully constructed architecture with ultra-modern luxury and chic custom design, this 4 bedroom/3.5 bath duplex home has a stunning open concept floor plan with soaring ceilings, gleaming wide-plank oak hardwood floors, and oversized windows creating walls of glass with an abundance of natural light. Take the elevator from the garage into this home's oversized foyer. Designer kitchen has custom cabinetry & integrated appliances, Silestone countertops w/matching backsplash, & a professional grade Miele appliance package. 750 sqft private roof terrace -plus a separate deck off the living area. (2) exclusive use garage parking spaces are included in this offering. Enjoy a blend of urban amenities and neighborhood charm in this convenient location just steps from Washington Square, and close by Coolidge Corner neighborhoods.
Condo for rent
$14,000/mo
Fees may apply
57 University Rd #Penthouse, Brookline, MA 02445
4beds
2,605sqft
Price may not include required fees and charges. Learn more|
Condo
Available now
Electric dryer hookup laundry
2 Parking spaces parking
Natural gas, fireplace
What's special
- 8 days |
- -- |
- -- |
Zillow last checked: 8 hours ago
Listing updated: February 23, 2026 at 05:02am
Travel times
Looking to buy when your lease ends?
Consider a first-time homebuyer savings account designed to grow your down payment with up to a 6% match & a competitive APY.
Facts & features
Interior
Bedrooms & bathrooms
- Bedrooms: 4
- Bathrooms: 4
- Full bathrooms: 3
- 1/2 bathrooms: 1
Heating
- Natural Gas, Fireplace
Appliances
- Included: Dishwasher, Disposal, Freezer, Microwave, Oven, Range, Refrigerator, Trash Compactor
- Laundry: Electric Dryer Hookup, First Floor, Hookups, In Unit, Washer Hookup
Features
- Elevator, Sitting Room, Wet Bar
- Flooring: Hardwood
- Has fireplace: Yes
Interior area
- Total interior livable area: 2,605 sqft
Property
Parking
- Total spaces: 2
- Parking features: Covered
- Details: Contact manager
Features
- Exterior features: Balcony, Deck - Exterior, Electric Dryer Hookup, Elevator, First Floor, Garbage included in rent, Heating: Gas, House of Worship, In Unit, Living Room, Medical Facility, Park, Pets - Yes w/ Restrictions, Picture, Public School, Public Transportation, Rain Gutters, Shopping, Sitting Room, Snow Removal included in rent, T-Station, University, Washer Hookup, Water included in rent, Wet Bar
Lot
- Features: Near Public Transit
Details
- Parcel number: 37188
Construction
Type & style
- Home type: Condo
- Property subtype: Condo
Condition
- Year built: 2024
Utilities & green energy
- Utilities for property: Garbage, Water
Community & HOA
Location
- Region: Brookline
Financial & listing details
- Lease term: Rent to Own,Lease Terms(12+),Term of Rental(12+)
Price history
| Date | Event | Price |
|---|---|---|
| 11/7/2025 | Listed for rent | $14,000$5/sqft |
Source: MLS PIN #73452709 Report a problem | ||
| 8/10/2025 | Listing removed | $3,495,000$1,342/sqft |
Source: MLS PIN #73334165 Report a problem | ||
| 6/18/2025 | Price change | $3,495,000-2.8%$1,342/sqft |
Source: MLS PIN #73334165 Report a problem | ||
| 4/28/2025 | Price change | $3,595,000-2.7%$1,380/sqft |
Source: MLS PIN #73334165 Report a problem | ||
| 2/11/2025 | Listed for sale | $3,695,000-2.8%$1,418/sqft |
Source: MLS PIN #73334165 Report a problem | ||
Neighborhood: Aspinwall Hill
Nearby schools
GreatSchools rating
- 9/10Michael Driscoll SchoolGrades: K-8Distance: 0.2 mi
- 8/10Brookline High SchoolGrades: 9-12Distance: 0.4 mi

