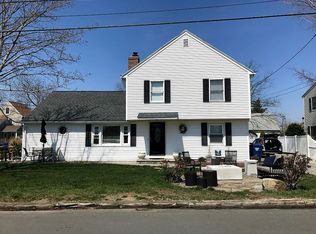WATER VIEWS/STEPS TO THE BEACH!! Three homes from Harbor View association beaches. Year round views from your front patio is enough reason to love this home. But there is MORE! With attention to detail/quality/a thoughtful designed floor plan current owners rebuilt this home from studs out in 2010. Former CB Navy engineers were tasked with the rebuild. From the dug out stand up basement w/steel beams to the pristine interior you will not be disappointed. First level master suite w/walk in closet/full bath. Kitchen boasts maple shaker style cabinetry w/cherry stain/granite/tile/large island/pantry. Open floor plan w/breakfast nook flows easily into into living room for easy entertainment. laundry rm/guest powder room complete first floor. Second level has two spacious BRS w/full bath, original claw tub/walk in shower/tile/original door. Third room perfect for an office/play room/reading/crafting. Outdoor living continues to delight. Stone patios/2 car garage/beautiful gardens/hot/cold running outdoor shower to wash the sand off! So many amenities: new in 2010 CA/CV/ generator ready/Harvey tilt in windows W/3 custom windows/3 zone heat/air. Get ready to watch the winter sunsets over the water from living room/seasonal views from second floor as well. Harbor view neighborhood is Clinton's best kept secret! A house & a water community you will fall in love with. Three sandy beaches/friendly neighbors. Minutes to shopping/Green/restaurants. Less than 100 miles to NYC/BOSTON. MLS will have an attachment with Full list of features/amenities. Harbor View association not mandatory, 150.00 per year. .
This property is off market, which means it's not currently listed for sale or rent on Zillow. This may be different from what's available on other websites or public sources.

