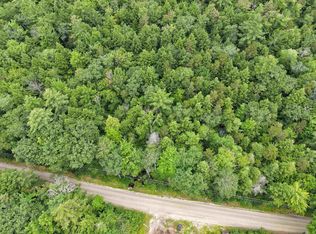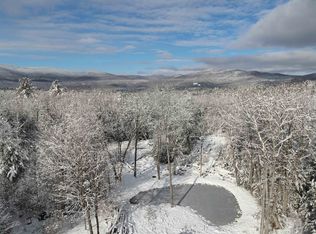Back on the market, buyer financing fell through. 2 Lots of record gives you enough land for children to play and space for gardens and animals. Beautiful perennials and landscaping welcome you to this traditional looking home with a contemporary feel. Wood floors throughout most of the downstairs. Built-ins, cathedral ceiling, skylights and windows on both sides of the great room and three sides in the sunroom, bathes you in light. Slider from both rooms access a large deck and hot tub. Winters cozy up to the pellet stove on the granite hearth. Great kitchen workspace, with nice Corian countertops and cabinets opens to the dining room. A first floor bedroom and full bath makes one floor living possible here. Upstairs are 2 more bedrooms and a half bath. Guests? There is a nice apartment above the garage with a kitchenette, bath, deck and practically new Rinnai heater. So another bed and bath. Square footage includes this space. What other property do you have to option to make money selling a lot or renting an apt?
This property is off market, which means it's not currently listed for sale or rent on Zillow. This may be different from what's available on other websites or public sources.

