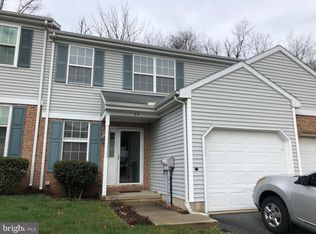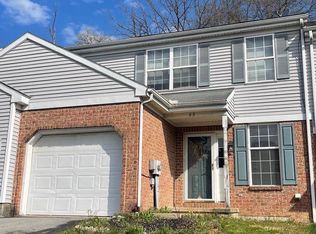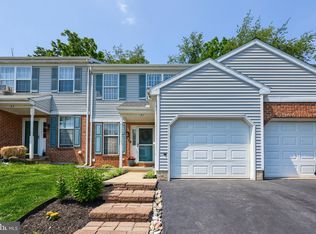Sold for $305,000 on 08/15/25
$305,000
57 Tupelo St, Lititz, PA 17543
3beds
1,492sqft
Townhouse
Built in 1998
3,049 Square Feet Lot
$314,000 Zestimate®
$204/sqft
$2,244 Estimated rent
Home value
$314,000
$298,000 - $330,000
$2,244/mo
Zestimate® history
Loading...
Owner options
Explore your selling options
What's special
WANT TO OWN A HOME IN LITITZ? Check out 57 Tupelo St. This one-owner townhome is move-in ready. House offers 3 bdrms, 2-1/2 baths, main floor laundry room, lovely kitchen, spacious LR and Dining Area, primary bdrm with walk-in closet & primary bath. House has gas heat & central air. Full basement (unfinished). 1-car garage. Economical home in Warwick schools. Showings to begin Monday 7/21/25.
Zillow last checked: 8 hours ago
Listing updated: August 18, 2025 at 06:08am
Listed by:
Shelby Hollinger 717-587-5079,
Kingsway Realty - Ephrata,
Co-Listing Agent: Randal V Kline 717-733-1006,
Kingsway Realty - Ephrata
Bought with:
Carter Renninger, RB068536
RE/MAX SmartHub Realty
Source: Bright MLS,MLS#: PALA2073318
Facts & features
Interior
Bedrooms & bathrooms
- Bedrooms: 3
- Bathrooms: 3
- Full bathrooms: 2
- 1/2 bathrooms: 1
- Main level bathrooms: 1
Bedroom 1
- Level: Upper
- Area: 234 Square Feet
- Dimensions: 18 x 13
Bedroom 2
- Level: Upper
- Area: 130 Square Feet
- Dimensions: 10 x 13
Bedroom 3
- Level: Upper
- Area: 117 Square Feet
- Dimensions: 13 x 9
Primary bathroom
- Level: Upper
- Area: 40 Square Feet
- Dimensions: 8 x 5
Dining room
- Features: Dining Area
- Level: Main
- Area: 110 Square Feet
- Dimensions: 11 x 10
Other
- Level: Upper
- Area: 40 Square Feet
- Dimensions: 8 x 5
Half bath
- Level: Main
- Area: 18 Square Feet
- Dimensions: 6 x 3
Kitchen
- Level: Main
- Area: 90 Square Feet
- Dimensions: 10 x 9
Laundry
- Level: Main
- Area: 36 Square Feet
- Dimensions: 6 x 6
Living room
- Level: Main
- Area: 221 Square Feet
- Dimensions: 17 x 13
Heating
- Forced Air, Natural Gas
Cooling
- Central Air, Electric
Appliances
- Included: Microwave, Dishwasher, Dryer, Self Cleaning Oven, Oven/Range - Electric, Refrigerator, Washer, Water Heater, Gas Water Heater
- Laundry: Main Level, Laundry Room
Features
- Bathroom - Stall Shower, Bathroom - Tub Shower, Combination Dining/Living, Dining Area, Floor Plan - Traditional, Primary Bath(s), Walk-In Closet(s), Dry Wall
- Flooring: Carpet, Vinyl, Wood
- Doors: Insulated
- Windows: Energy Efficient, Replacement
- Basement: Unfinished
- Has fireplace: No
Interior area
- Total structure area: 1,492
- Total interior livable area: 1,492 sqft
- Finished area above ground: 1,492
- Finished area below ground: 0
Property
Parking
- Total spaces: 3
- Parking features: Garage Faces Front, Garage Door Opener, Asphalt, Driveway, Attached
- Attached garage spaces: 1
- Uncovered spaces: 2
Accessibility
- Accessibility features: None
Features
- Levels: Two
- Stories: 2
- Patio & porch: Patio
- Exterior features: Sidewalks, Street Lights
- Pool features: None
- Fencing: Wrought Iron
- Has view: Yes
- View description: Street
Lot
- Size: 3,049 sqft
- Features: Cleared, Sloped, Suburban
Details
- Additional structures: Above Grade, Below Grade
- Parcel number: 6004722900000
- Zoning: RESIDENTIAL
- Special conditions: Standard
Construction
Type & style
- Home type: Townhouse
- Architectural style: Colonial,Traditional
- Property subtype: Townhouse
Materials
- Vinyl Siding, Brick
- Foundation: Block
- Roof: Asphalt,Shingle
Condition
- Very Good
- New construction: No
- Year built: 1998
Utilities & green energy
- Electric: 200+ Amp Service
- Sewer: Public Sewer
- Water: Public
- Utilities for property: Cable Connected, Natural Gas Available, Sewer Available, Water Available, Cable
Community & neighborhood
Location
- Region: Lititz
- Subdivision: Crosswinds
- Municipality: WARWICK TWP
HOA & financial
HOA
- Has HOA: Yes
- HOA fee: $320 annually
- Amenities included: None
- Services included: Common Area Maintenance
Other
Other facts
- Listing agreement: Exclusive Right To Sell
- Listing terms: Cash,Conventional,FHA,VA Loan
- Ownership: Fee Simple
- Road surface type: Paved
Price history
| Date | Event | Price |
|---|---|---|
| 8/15/2025 | Sold | $305,000+1.7%$204/sqft |
Source: | ||
| 7/23/2025 | Pending sale | $299,900$201/sqft |
Source: | ||
| 7/21/2025 | Listed for sale | $299,900+222.8%$201/sqft |
Source: | ||
| 2/16/1999 | Sold | $92,900$62/sqft |
Source: Public Record Report a problem | ||
Public tax history
| Year | Property taxes | Tax assessment |
|---|---|---|
| 2025 | $3,010 +0.6% | $152,600 |
| 2024 | $2,992 +0.5% | $152,600 |
| 2023 | $2,978 | $152,600 |
Find assessor info on the county website
Neighborhood: 17543
Nearby schools
GreatSchools rating
- 6/10Kissel Hill El SchoolGrades: PK-6Distance: 0.9 mi
- 7/10Warwick Middle SchoolGrades: 7-9Distance: 1.3 mi
- 9/10Warwick Senior High SchoolGrades: 9-12Distance: 1.1 mi
Schools provided by the listing agent
- Middle: Warwick
- High: Warwick
- District: Warwick
Source: Bright MLS. This data may not be complete. We recommend contacting the local school district to confirm school assignments for this home.

Get pre-qualified for a loan
At Zillow Home Loans, we can pre-qualify you in as little as 5 minutes with no impact to your credit score.An equal housing lender. NMLS #10287.


