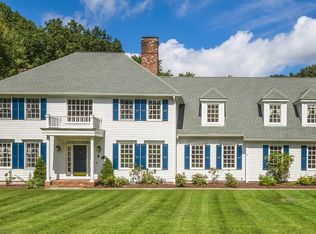Distinctive colonial set back on coveted Tuckahoe Road in "Easton Woods" development of Lower Easton. This home is second to none with its elegant styling and warm & inviting feeling. Enter through the Belgium block lined driveway to see the gracious curb appeal. Through the foyer you will immediately see that the quality is unsurpassed. Entry gives view to your formal living room with gas fireplace and spacious dining room. There is a library/study which opens to a gorgeous sunroom overlooking the flat property. The gourmet kitchen features Christopher Peacock cabinetry 2 ovens and sub-zero refrigerator. It opens directly to the family room with built-ins, wood fireplace and surround sound. Outdoor entertaining is easy as kitchen & family room flow to the gunite pool area with limestone patio for entertaining. The second level features a brand new master suite with a truly spa-like feel. There are 4 additional bedrooms on this level, one being en-suite. Lower level has a fun media room and a playroom/gameroom. A car-collector's dream, this property has 6 garages with the show-stopping feature of a detached heated 3 car garage with office above. Perfect for today's lifestyle of working at home, it has hardwood floors, a gas fireplace, vaulted ceiling & lavatory. With time spent at home, you will love the basketball half court and a custom outdoor railway. This home must be seen to be fully appreciated!
This property is off market, which means it's not currently listed for sale or rent on Zillow. This may be different from what's available on other websites or public sources.
