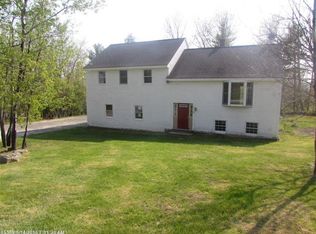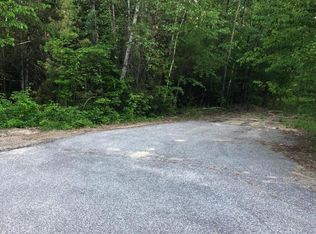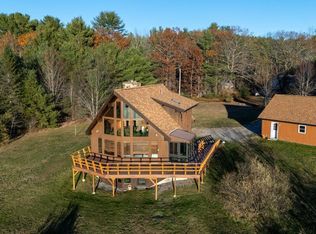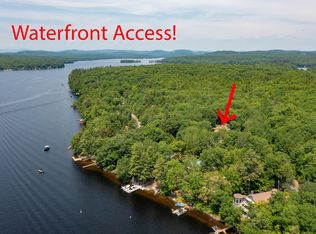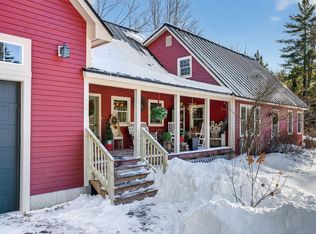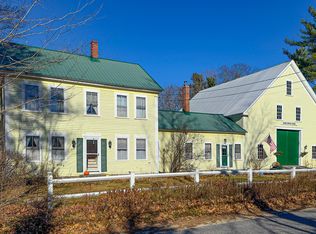Welcome to 57 Town Farm Road, a peaceful retreat set in the heart of Harrison's scenic countryside. This property offers the perfect blend of rural charm and everyday convenience, just minutes from local lakes, hiking trails, and the vibrant village center.
Surrounded by natural beauty, this home provides a quiet, private setting ideal for year-round living or a Maine getaway. Enjoy crisp mornings, star-filled nights, and all the outdoor recreation the Lakes Region is known for — boating, fishing, snowmobiling, and more.
Whether you're looking to settle into a relaxed lifestyle, create a vacation escape, or invest in a sought-after area of western Maine, this property offers endless potential. Conveniently located within easy reach of Naples, Bridgton, and Pleasant Mountain skiing.
Come experience the charm, space, and serenity that make Harrison such a special place to call home.
Active
Price increase: $100K (1/26)
$575,000
57 Town Farm Road, Harrison, ME 04040
4beds
2,676sqft
Est.:
Single Family Residence
Built in 1955
2.5 Acres Lot
$561,800 Zestimate®
$215/sqft
$-- HOA
What's special
- 22 days |
- 1,436 |
- 75 |
Zillow last checked: 8 hours ago
Listing updated: January 31, 2026 at 11:33pm
Listed by:
Chalmers Realty
Source: Maine Listings,MLS#: 1650234
Tour with a local agent
Facts & features
Interior
Bedrooms & bathrooms
- Bedrooms: 4
- Bathrooms: 3
- Full bathrooms: 2
- 1/2 bathrooms: 1
Bedroom 1
- Level: First
Bedroom 2
- Level: Second
Bedroom 3
- Level: Second
Bedroom 4
- Level: Second
Dining room
- Level: First
Family room
- Level: Second
Kitchen
- Level: First
Living room
- Level: First
Office
- Level: First
Heating
- Baseboard, Hot Water
Cooling
- None
Features
- Flooring: Carpet, Laminate, Tile, Wood
- Basement: Doghouse,Interior Entry
- Number of fireplaces: 1
Interior area
- Total structure area: 2,676
- Total interior livable area: 2,676 sqft
- Finished area above ground: 2,676
- Finished area below ground: 0
Property
Parking
- Total spaces: 2
- Parking features: Garage
- Garage spaces: 2
Features
- Patio & porch: Deck
Lot
- Size: 2.5 Acres
Details
- Parcel number: HRRSM33L0014
- Zoning: Residential
Construction
Type & style
- Home type: SingleFamily
- Architectural style: Chalet,Contemporary
- Property subtype: Single Family Residence
Materials
- Roof: Metal
Condition
- Year built: 1955
Utilities & green energy
- Electric: Circuit Breakers
- Sewer: Cesspool
- Water: Private
Community & HOA
Location
- Region: Harrison
Financial & listing details
- Price per square foot: $215/sqft
- Tax assessed value: $537,600
- Annual tax amount: $4,140
- Date on market: 1/26/2026
Estimated market value
$561,800
$534,000 - $590,000
$3,428/mo
Price history
Price history
| Date | Event | Price |
|---|---|---|
| 1/26/2026 | Price change | $575,000+21.1%$215/sqft |
Source: | ||
| 5/23/2023 | Pending sale | $475,000$178/sqft |
Source: | ||
| 5/17/2023 | Sold | $475,000$178/sqft |
Source: | ||
| 3/25/2023 | Contingent | $475,000$178/sqft |
Source: | ||
| 1/23/2023 | Price change | $475,000-4.8%$178/sqft |
Source: | ||
Public tax history
Public tax history
| Year | Property taxes | Tax assessment |
|---|---|---|
| 2024 | $4,140 +49.8% | $537,600 +151.9% |
| 2023 | $2,764 +8.9% | $213,400 |
| 2022 | $2,539 | $213,400 |
Find assessor info on the county website
BuyAbility℠ payment
Est. payment
$2,901/mo
Principal & interest
$2230
Property taxes
$470
Home insurance
$201
Climate risks
Neighborhood: 04040
Nearby schools
GreatSchools rating
- 3/10Harrison Elementary SchoolGrades: 3-6Distance: 0.4 mi
- 2/10Oxford Hills Middle SchoolGrades: 7-8Distance: 11.8 mi
- 3/10Oxford Hills Comprehensive High SchoolGrades: 9-12Distance: 11 mi
- Loading
- Loading
