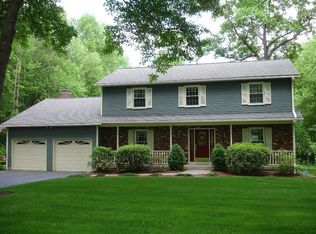Sold for $525,000 on 03/16/23
$525,000
57 Tower Road, Brookfield, CT 06804
4beds
1,814sqft
Single Family Residence
Built in 1958
1.01 Acres Lot
$593,600 Zestimate®
$289/sqft
$3,597 Estimated rent
Home value
$593,600
$564,000 - $629,000
$3,597/mo
Zestimate® history
Loading...
Owner options
Explore your selling options
What's special
The right location, the right size and the right home! Completely turn key with countless updates throughout. This immaculate 4 bedroom/2 bath contemporary split level is set on 1 level acre in a desirable Brookfield neighborhood. Just minutes to Rt. 84, Rt. 7 & all that Brookfield has to offer. Tastefully remodeled kitchen and baths with hardwood flooring and custom woodwork throughout PLUS new siding(Smart siding w/Azek trim), fixtures, paint, newer roof and windows. Open & versatile spaces - the main level offers a comfortable fire placed family room with vaulted ceilings open to a dining area and bright kitchen boasting soft close cabinetry and quartz counters. Upstairs you'll find 3 generous bedrooms, a full bath and spacious deck. The first floor offers a 4th bedroom, full bath and a family room with built ins and a second fireplace. Easy access to an oversized 2 car garage and private patio perfect for relaxing and taking in the beautiful surroundings. Don't miss out on this stunning renovation, nothing to do but move in and make it your own! **2 year Home Warranty Included**
Zillow last checked: 8 hours ago
Listing updated: July 09, 2024 at 08:17pm
Listed by:
Gregg Leonard 860-626-5004,
William Raveis Real Estate 203-426-3429
Bought with:
Debra Cummings-Waldorf, RES.0707730
Advanced Realty A Waldorf Agency LLC
Source: Smart MLS,MLS#: 170544229
Facts & features
Interior
Bedrooms & bathrooms
- Bedrooms: 4
- Bathrooms: 2
- Full bathrooms: 2
Primary bedroom
- Features: Hardwood Floor
- Level: Main
Bedroom
- Features: Hardwood Floor
- Level: Upper
Bedroom
- Features: Hardwood Floor
- Level: Upper
Bedroom
- Features: Hardwood Floor
- Level: Upper
Bathroom
- Features: Stall Shower, Vinyl Floor
- Level: Main
Bathroom
- Features: Tile Floor, Tub w/Shower
- Level: Upper
Dining room
- Features: Hardwood Floor
- Level: Main
Family room
- Features: Built-in Features, Fireplace, Vinyl Floor
- Level: Main
Kitchen
- Features: Breakfast Bar, Hardwood Floor, Kitchen Island
- Level: Main
Living room
- Features: 2 Story Window(s), High Ceilings, Built-in Features, Ceiling Fan(s), Fireplace, Hardwood Floor
- Level: Main
Heating
- Baseboard, Zoned, Oil
Cooling
- Window Unit(s)
Appliances
- Included: Oven/Range, Microwave, Refrigerator, Dishwasher, Water Heater
- Laundry: Lower Level
Features
- Open Floorplan, Smart Thermostat
- Windows: Thermopane Windows
- Basement: Partial,Unfinished,Sump Pump
- Attic: Storage
- Number of fireplaces: 2
Interior area
- Total structure area: 1,814
- Total interior livable area: 1,814 sqft
- Finished area above ground: 1,814
Property
Parking
- Total spaces: 5
- Parking features: Attached, Garage Door Opener, Private
- Attached garage spaces: 2
- Has uncovered spaces: Yes
Features
- Levels: Multi/Split
- Patio & porch: Deck, Patio
- Exterior features: Rain Gutters, Stone Wall
Lot
- Size: 1.01 Acres
- Features: Wetlands, Cleared, Level
Details
- Parcel number: 59498
- Zoning: R-80
Construction
Type & style
- Home type: SingleFamily
- Architectural style: Split Level
- Property subtype: Single Family Residence
Materials
- Vertical Siding, Wood Siding, Other
- Foundation: Masonry
- Roof: Asphalt
Condition
- New construction: No
- Year built: 1958
Details
- Warranty included: Yes
Utilities & green energy
- Sewer: Septic Tank
- Water: Public, Well
Green energy
- Energy efficient items: Thermostat, Ridge Vents, Windows
Community & neighborhood
Community
- Community features: Golf, Health Club, Lake, Medical Facilities, Park, Playground, Public Rec Facilities, Tennis Court(s)
Location
- Region: Brookfield
- Subdivision: Obtuse
Price history
| Date | Event | Price |
|---|---|---|
| 3/16/2023 | Sold | $525,000$289/sqft |
Source: | ||
| 2/1/2023 | Pending sale | $525,000$289/sqft |
Source: | ||
| 2/1/2023 | Contingent | $525,000$289/sqft |
Source: | ||
| 1/19/2023 | Listed for sale | $525,000+94.4%$289/sqft |
Source: | ||
| 12/26/2020 | Listing removed | -- |
Source: Owner Report a problem | ||
Public tax history
| Year | Property taxes | Tax assessment |
|---|---|---|
| 2025 | $9,451 +3.7% | $326,700 |
| 2024 | $9,115 +3.9% | $326,700 |
| 2023 | $8,775 +44.8% | $326,700 +39.6% |
Find assessor info on the county website
Neighborhood: 06804
Nearby schools
GreatSchools rating
- 6/10Candlewood Lake Elementary SchoolGrades: K-5Distance: 2.8 mi
- 7/10Whisconier Middle SchoolGrades: 6-8Distance: 1.1 mi
- 8/10Brookfield High SchoolGrades: 9-12Distance: 2.2 mi
Schools provided by the listing agent
- Middle: Whisconier,Huckleberry
- High: Brookfield
Source: Smart MLS. This data may not be complete. We recommend contacting the local school district to confirm school assignments for this home.

Get pre-qualified for a loan
At Zillow Home Loans, we can pre-qualify you in as little as 5 minutes with no impact to your credit score.An equal housing lender. NMLS #10287.
Sell for more on Zillow
Get a free Zillow Showcase℠ listing and you could sell for .
$593,600
2% more+ $11,872
With Zillow Showcase(estimated)
$605,472