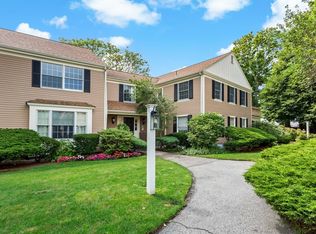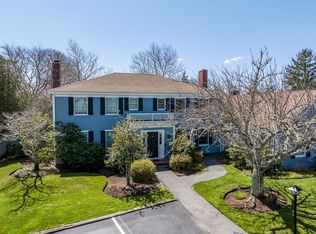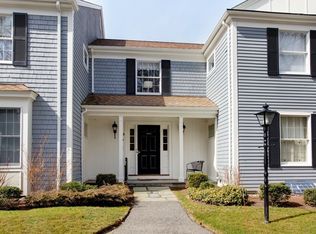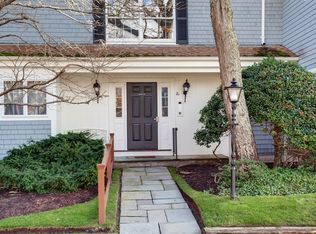Exceptional opportunity awaits to own a freestanding property in the heart of Osterville Village. 1940's charmer, sun-filled with large open floor plan featuring center wood burning fireplace. Perfect for a modern vintage spa, professional office, coffee bar or nail salon. Come locate among prominent Osterville businesses and attractions. BA Zoning, see attachment. Central air, gas heat, two half baths, town water & private sewer. Buyers/Buyers agents to verify all information contained herein.
This property is off market, which means it's not currently listed for sale or rent on Zillow. This may be different from what's available on other websites or public sources.




