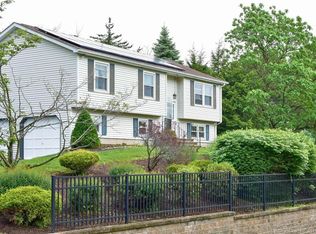BEAUTIFUL COLONIAL HOME IN A GREAT LOCATION!!! Remodeled kitchen, NEW cabinets, New Granite counter tops, GE stainless steel appliances, Gas stove, Real hardwood floors, New hot water heater, New Harvey windows, Freshly paved driveway and Large yard. Quiet neighborhood and easy access to major HWYS!!! DONT MISS OUT!
This property is off market, which means it's not currently listed for sale or rent on Zillow. This may be different from what's available on other websites or public sources.
