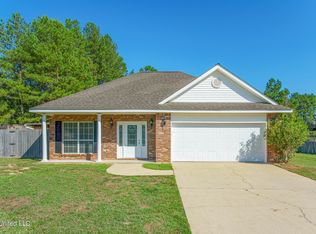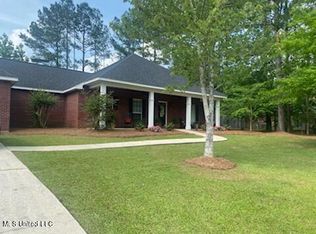Soak up Luxury at a modest price! Stunning and very comfortable brick home with numerous upscale improvements. Spacious, open great room with scraped wood plank flooring and bricked Peterson log corner fireplace. Adjoining kitchen/breakfast provides upgraded appliances, Italian porcelain flooring, and a very beautiful porcelain farm sink. Relax and enjoy the big screened back porch overlooking the lovely private fenced backyard complete with a covered deck, a new raised saltwater pool, and outside garden workshop. Call Now to enjoy affordable, maximum living with minimum upkeep!
This property is off market, which means it's not currently listed for sale or rent on Zillow. This may be different from what's available on other websites or public sources.


