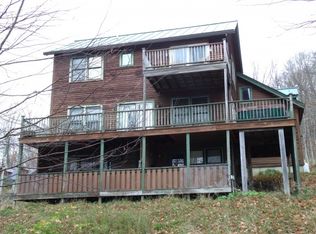Closed
Listed by:
Flex Realty Group,
Flex Realty 802-399-2860
Bought with: RE/MAX North Professionals - Burlington
$710,000
57 Thatcher Road, Bolton, VT 05477
2beds
1,502sqft
Single Family Residence
Built in 2006
0.76 Acres Lot
$704,900 Zestimate®
$473/sqft
$2,859 Estimated rent
Home value
$704,900
$663,000 - $754,000
$2,859/mo
Zestimate® history
Loading...
Owner options
Explore your selling options
What's special
Experience the pinnacle of mountain living in this updated Cape-style home, nestled in a tranquil Bolton Valley Resort neighborhood. This property seamlessly combines comfort & luxury, offering an open floor plan with vaulted ceilings, bamboo flooring, custom light fixtures & stained glass windows. The first level features radiant floor heating, complemented by hardwood Douglas Fir doors & a custom gas fireplace. The gourmet kitchen is a chef's dream, boasting granite tile countertops, cherry cabinetry, a convection wall oven & sleek stainless steel appliances. Designed with both functionality & style in mind, the home includes a first-floor master suite with a private full bath & generous closet space, a versatile front bonus room perfect for an office or study & an expansive upstairs bedroom that features large closets & a private 3/4 bath & a loft that overlooks the great room. Adding to the home's appeal is a heated bonus room above the attached two-car garage, complete with a custom 3/4 bath & private entry. This space offers endless possibilities, whether you envision an accessory apartment, extra living quarters, a recreation or exercise room, or more. Situated on a beautifully landscaped .78-acre lot, this home is just steps away from Bolton Valley's skiing and hiking trails. Enjoy the convenience of nearby fine dining, specialty shops & schools & more. Don’t miss this rare opportunity to own a custom home in a serene mountain resort setting. Showings start on 9/9.
Zillow last checked: 8 hours ago
Listing updated: November 05, 2024 at 08:22am
Listed by:
Flex Realty Group,
Flex Realty 802-399-2860
Bought with:
David Parsons
RE/MAX North Professionals - Burlington
Source: PrimeMLS,MLS#: 5013033
Facts & features
Interior
Bedrooms & bathrooms
- Bedrooms: 2
- Bathrooms: 4
- Full bathrooms: 1
- 3/4 bathrooms: 2
- 1/2 bathrooms: 1
Heating
- Propane, Baseboard, Monitor Type, Radiant Floor
Cooling
- None
Appliances
- Included: Dishwasher, Dryer, Microwave, Wall Oven, Gas Range, Refrigerator, Washer, Water Heater off Boiler
- Laundry: Laundry Hook-ups, 1st Floor Laundry
Features
- Cathedral Ceiling(s), Ceiling Fan(s), Dining Area, Living/Dining, Primary BR w/ BA, Natural Light, Vaulted Ceiling(s)
- Flooring: Bamboo, Carpet, Tile
- Has basement: No
- Has fireplace: Yes
- Fireplace features: Gas
Interior area
- Total structure area: 1,502
- Total interior livable area: 1,502 sqft
- Finished area above ground: 1,502
- Finished area below ground: 0
Property
Parking
- Total spaces: 2
- Parking features: Gravel
- Garage spaces: 2
Features
- Levels: One and One Half
- Stories: 1
- Patio & porch: Covered Porch
- Exterior features: Shed
- Has view: Yes
- View description: Mountain(s)
- Frontage length: Road frontage: 125
Lot
- Size: 0.76 Acres
- Features: Landscaped, Sloped, Trail/Near Trail, Views
Details
- Parcel number: 6902110540
- Zoning description: Residential
Construction
Type & style
- Home type: SingleFamily
- Architectural style: Cape
- Property subtype: Single Family Residence
Materials
- Wood Frame
- Foundation: Concrete Slab
- Roof: Asphalt Shingle
Condition
- New construction: No
- Year built: 2006
Utilities & green energy
- Electric: 200+ Amp Service, Circuit Breakers, Generator Ready
- Sewer: Community
- Utilities for property: Other
Community & neighborhood
Location
- Region: Richmond
HOA & financial
Other financial information
- Additional fee information: Fee: $403
Other
Other facts
- Road surface type: Paved
Price history
| Date | Event | Price |
|---|---|---|
| 11/5/2024 | Sold | $710,000+12.7%$473/sqft |
Source: | ||
| 9/14/2024 | Contingent | $629,900$419/sqft |
Source: | ||
| 9/6/2024 | Listed for sale | $629,900+51.4%$419/sqft |
Source: | ||
| 9/2/2020 | Sold | $416,000+32.1%$277/sqft |
Source: Public Record | ||
| 12/23/2014 | Sold | $315,000$210/sqft |
Source: Public Record | ||
Public tax history
| Year | Property taxes | Tax assessment |
|---|---|---|
| 2024 | -- | $524,100 |
| 2023 | -- | $524,100 +68.2% |
| 2022 | -- | $311,600 |
Find assessor info on the county website
Neighborhood: Bolton Valley
Nearby schools
GreatSchools rating
- NASmilie Memorial Elementary SchoolGrades: PK-4Distance: 3.3 mi
- 10/10Stowe Middle/High SchoolGrades: 6-12Distance: 7 mi

Get pre-qualified for a loan
At Zillow Home Loans, we can pre-qualify you in as little as 5 minutes with no impact to your credit score.An equal housing lender. NMLS #10287.
