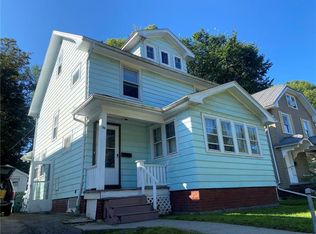Closed
$165,000
57 Terrace Park, Rochester, NY 14619
3beds
1,176sqft
Single Family Residence
Built in 1924
5,445 Square Feet Lot
$-- Zestimate®
$140/sqft
$2,045 Estimated rent
Home value
Not available
Estimated sales range
Not available
$2,045/mo
Zestimate® history
Loading...
Owner options
Explore your selling options
What's special
Perfect Investment Opportunity or Ideal Owner-Occupant Home in the Heart of the 19th Ward!
This charming and spacious home is full of character and potential! Step inside to find a generously sized living room featuring a beautiful decorative fireplace and easy access to the inviting front porch—perfect for relaxing or entertaining. The arched doorway leads to a formal dining room, and the large kitchen offers plenty of space for everyday meals.
Upstairs, you'll find three comfortable bedrooms and a full bathroom. The third floor provides endless potential and possibilities—create a home office, playroom, guest space, or studio!
Classic details throughout include gumwood trim, a built-in linen closet, and rich architectural charm that truly makes this home stand out. Enjoy summer evenings on the expansive front porch or take advantage of the unbeatable location—just minutes from the University of Rochester, Strong Memorial and Highland Hospitals, College Town, and major expressways. Delayed negotiations until 6/17/25 at 11am.
Zillow last checked: 8 hours ago
Listing updated: August 29, 2025 at 06:48am
Listed by:
Laura M. Casserino 585-279-8266,
RE/MAX Plus
Bought with:
Sierra Adelina Mendes, 10401384172
Weichert Realtors - Lilac Properties
Source: NYSAMLSs,MLS#: R1613848 Originating MLS: Rochester
Originating MLS: Rochester
Facts & features
Interior
Bedrooms & bathrooms
- Bedrooms: 3
- Bathrooms: 1
- Full bathrooms: 1
Heating
- Gas, Forced Air
Appliances
- Included: Built-In Range, Built-In Oven, Gas Water Heater, Refrigerator
- Laundry: In Basement
Features
- Separate/Formal Dining Room
- Flooring: Carpet, Laminate, Varies
- Basement: Full
- Has fireplace: No
Interior area
- Total structure area: 1,176
- Total interior livable area: 1,176 sqft
Property
Parking
- Parking features: No Garage
Features
- Exterior features: Blacktop Driveway
Lot
- Size: 5,445 sqft
- Dimensions: 38 x 139
- Features: Rectangular, Rectangular Lot, Residential Lot
Details
- Parcel number: 26140013542000010190000000
- Special conditions: Standard
Construction
Type & style
- Home type: SingleFamily
- Architectural style: Colonial,Two Story
- Property subtype: Single Family Residence
Materials
- Aluminum Siding, Vinyl Siding
- Foundation: Block
Condition
- Resale
- Year built: 1924
Utilities & green energy
- Sewer: Connected
- Water: Connected, Public
- Utilities for property: Sewer Connected, Water Connected
Community & neighborhood
Location
- Region: Rochester
- Subdivision: F W Clements
Other
Other facts
- Listing terms: Cash,Conventional,FHA,VA Loan
Price history
| Date | Event | Price |
|---|---|---|
| 8/1/2025 | Sold | $165,000+37.6%$140/sqft |
Source: | ||
| 6/18/2025 | Pending sale | $119,900$102/sqft |
Source: | ||
| 6/10/2025 | Listed for sale | $119,900+31.5%$102/sqft |
Source: | ||
| 5/22/2024 | Listing removed | -- |
Source: Zillow Rentals Report a problem | ||
| 5/5/2024 | Listed for rent | $1,650$1/sqft |
Source: Zillow Rentals Report a problem | ||
Public tax history
| Year | Property taxes | Tax assessment |
|---|---|---|
| 2024 | -- | $101,900 +46.8% |
| 2023 | -- | $69,400 |
| 2022 | -- | $69,400 |
Find assessor info on the county website
Neighborhood: 19th Ward
Nearby schools
GreatSchools rating
- NADr Walter Cooper AcademyGrades: PK-6Distance: 0.4 mi
- NAJoseph C Wilson Foundation AcademyGrades: K-8Distance: 1.1 mi
- 6/10Rochester Early College International High SchoolGrades: 9-12Distance: 1.1 mi
Schools provided by the listing agent
- District: Rochester
Source: NYSAMLSs. This data may not be complete. We recommend contacting the local school district to confirm school assignments for this home.
