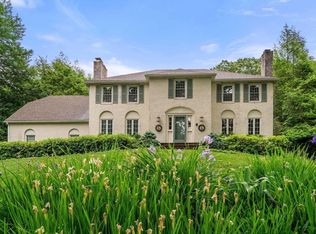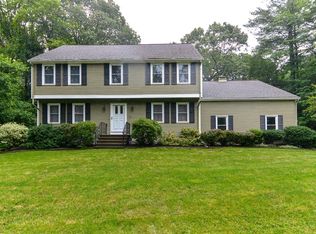Sold for $1,120,000 on 04/25/25
$1,120,000
57 Teresa Rd, Hopkinton, MA 01748
4beds
3,232sqft
Single Family Residence
Built in 1981
0.71 Acres Lot
$1,096,700 Zestimate®
$347/sqft
$4,449 Estimated rent
Home value
$1,096,700
$1.01M - $1.18M
$4,449/mo
Zestimate® history
Loading...
Owner options
Explore your selling options
What's special
Fantastic Home in Charlesview Estates With 3200+ GLA! ~ One of Hopkinton's Most Popular Neighborhoods Close to Schools, Downtown, and Major Routes! Features a Gorgeous Updated White Cabinet Kitchen With a Large Center Island, Granite Counters, Stainless Appliances, and Gas Cooking ~ Opens to a Beautiful Cathedral Family Room With Stunning Floor to Ceiling Stone Fireplace, Accented Wood Ceiling and Access to a Screened Porch ***Hardwood Floors Throughout The First Floor*** Terrific Master Suite With Updated Bathroom With Tile Shower, Cherry Cabs, and Granite Counters, Updated Main Bath With Granite, **Brand New 2nd Floor Carpets**, Finished Lower Level Playroom With New Carpets, Beadboard Wainscoting, and 2nd "Flex Room", Newer 7 Year Old Anderson Windows, New 2nd Floor AC/Heat Pump, and First Floor Mitsubishi Mini Split, Public Water and Sewer, Excellent Level Lot!
Zillow last checked: 8 hours ago
Listing updated: April 28, 2025 at 09:38am
Listed by:
Bill Gassett 508-509-4867,
REMAX Executive Realty 508-435-6700
Bought with:
Team ROVI
Real Broker MA, LLC
Source: MLS PIN,MLS#: 73346155
Facts & features
Interior
Bedrooms & bathrooms
- Bedrooms: 4
- Bathrooms: 3
- Full bathrooms: 2
- 1/2 bathrooms: 1
Primary bedroom
- Features: Bathroom - Full, Closet, Flooring - Wall to Wall Carpet
- Level: Second
Bedroom 2
- Features: Closet, Flooring - Hardwood
- Level: Second
Bedroom 3
- Features: Closet, Flooring - Hardwood
- Level: Second
Bedroom 4
- Features: Closet, Flooring - Hardwood
- Level: Second
Primary bathroom
- Features: Yes
Bathroom 1
- Features: Bathroom - Full, Bathroom - Tiled With Shower Stall, Flooring - Stone/Ceramic Tile, Countertops - Stone/Granite/Solid
- Level: Second
Bathroom 2
- Features: Bathroom - Full, Bathroom - With Tub & Shower, Flooring - Stone/Ceramic Tile, Countertops - Stone/Granite/Solid
- Level: Second
Bathroom 3
- Features: Bathroom - Half
- Level: First
Dining room
- Features: Flooring - Hardwood
- Level: First
Family room
- Features: Cathedral Ceiling(s), Flooring - Hardwood, Deck - Exterior
- Level: First
Kitchen
- Features: Flooring - Hardwood, Dining Area, Pantry, Countertops - Stone/Granite/Solid, Kitchen Island
- Level: First
Living room
- Features: Flooring - Hardwood
- Level: First
Heating
- Baseboard, Natural Gas
Cooling
- Central Air, Heat Pump
Appliances
- Laundry: Flooring - Stone/Ceramic Tile, First Floor, Washer Hookup
Features
- Play Room, Game Room
- Flooring: Wood, Tile, Carpet, Flooring - Wall to Wall Carpet, Laminate
- Doors: French Doors
- Windows: Insulated Windows
- Basement: Finished
- Number of fireplaces: 1
- Fireplace features: Family Room
Interior area
- Total structure area: 3,232
- Total interior livable area: 3,232 sqft
- Finished area above ground: 2,432
- Finished area below ground: 800
Property
Parking
- Total spaces: 6
- Parking features: Under, Paved Drive, Off Street
- Attached garage spaces: 2
- Uncovered spaces: 4
Features
- Patio & porch: Screened
- Exterior features: Porch - Screened, Storage, Professional Landscaping
Lot
- Size: 0.71 Acres
- Features: Wooded
Details
- Parcel number: M:0R30 B:0106 L:0,533112
- Zoning: RB
Construction
Type & style
- Home type: SingleFamily
- Architectural style: Colonial
- Property subtype: Single Family Residence
Materials
- Frame
- Foundation: Concrete Perimeter
- Roof: Shingle
Condition
- Year built: 1981
Utilities & green energy
- Electric: Circuit Breakers, 200+ Amp Service
- Sewer: Public Sewer
- Water: Public
- Utilities for property: for Gas Range, for Gas Oven, Washer Hookup
Community & neighborhood
Community
- Community features: Public Transportation, Shopping, Tennis Court(s), Park, Medical Facility, Highway Access, House of Worship, Public School
Location
- Region: Hopkinton
Other
Other facts
- Road surface type: Paved
Price history
| Date | Event | Price |
|---|---|---|
| 4/25/2025 | Sold | $1,120,000+4.2%$347/sqft |
Source: MLS PIN #73346155 Report a problem | ||
| 3/17/2025 | Listed for sale | $1,075,000+106.7%$333/sqft |
Source: MLS PIN #73346155 Report a problem | ||
| 8/3/2012 | Sold | $520,000$161/sqft |
Source: Public Record Report a problem | ||
Public tax history
| Year | Property taxes | Tax assessment |
|---|---|---|
| 2025 | $11,679 +1.4% | $823,600 +4.5% |
| 2024 | $11,519 +5.4% | $788,400 +14% |
| 2023 | $10,934 +1.6% | $691,600 +9.5% |
Find assessor info on the county website
Neighborhood: 01748
Nearby schools
GreatSchools rating
- 9/10Hopkins Elementary SchoolGrades: 4-5Distance: 0.6 mi
- 8/10Hopkinton Middle SchoolGrades: 6-8Distance: 0.9 mi
- 10/10Hopkinton High SchoolGrades: 9-12Distance: 0.8 mi
Get a cash offer in 3 minutes
Find out how much your home could sell for in as little as 3 minutes with a no-obligation cash offer.
Estimated market value
$1,096,700
Get a cash offer in 3 minutes
Find out how much your home could sell for in as little as 3 minutes with a no-obligation cash offer.
Estimated market value
$1,096,700

