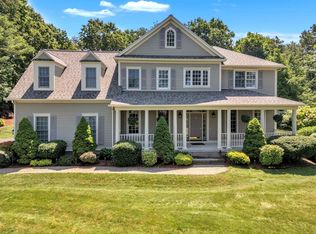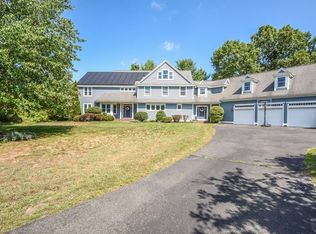Sold for $1,250,000 on 01/15/26
$1,250,000
57 Tanglewood Rd, Amherst, MA 01002
5beds
5,465sqft
Single Family Residence
Built in 2001
1.03 Acres Lot
$1,250,500 Zestimate®
$229/sqft
$5,698 Estimated rent
Home value
$1,250,500
$1.15M - $1.35M
$5,698/mo
Zestimate® history
Loading...
Owner options
Explore your selling options
What's special
This architect-designed Craftsman-style gem was built by Kohl Construction in 2001. The private, cul-de-sac setting - with hilltop sunset views to the west - is adjacent to open space that will never be developed. There is an attention to detail and quality throughout every beautifully appointed room. The serious cook's kitchen has Ashfield Schist counters and a solid maple, butcher block island by Boos. The full sized butler's pantry between kitchen and dining makes entertaining a joy. There is a formal staircase in heartwood cherry at the main entrance and family staircase from the bedrooms to the family/kitchen in the rear. There is an additional en-suite bedroom/bath adjacent to the bonus room over the garage that could be easily converted to a separate ADU for long term guests, extended family or live-in help. This is a one-of-a-kind house that is looking for second family/owner that will appreciate it as much as they for whom it was originally designed and built.
Zillow last checked: 8 hours ago
Listing updated: January 15, 2026 at 01:32pm
Listed by:
Ted Parker 413-695-0333,
5 College REALTORS® 413-549-5555,
Ted Parker 413-695-0333
Bought with:
Maureen Borg
Delap Real Estate LLC
Source: MLS PIN,MLS#: 73332289
Facts & features
Interior
Bedrooms & bathrooms
- Bedrooms: 5
- Bathrooms: 4
- Full bathrooms: 3
- 1/2 bathrooms: 1
Primary bedroom
- Features: Bathroom - Full, Bathroom - Double Vanity/Sink, Skylight, Vaulted Ceiling(s), Walk-In Closet(s), Closet, Flooring - Hardwood, Window(s) - Picture, Dressing Room, Steam / Sauna
- Level: Second
- Area: 280
- Dimensions: 14 x 20
Bedroom 2
- Features: Closet, Flooring - Hardwood
- Level: Second
- Area: 168
- Dimensions: 12 x 14
Bedroom 3
- Features: Closet, Flooring - Hardwood
- Level: Second
- Area: 192
- Dimensions: 12 x 16
Bedroom 4
- Features: Walk-In Closet(s), Closet/Cabinets - Custom Built, Flooring - Hardwood, Window Seat
- Level: Second
- Area: 192
- Dimensions: 12 x 16
Bedroom 5
- Features: Bathroom - Full, Closet, Flooring - Hardwood
- Level: Second
- Area: 182
- Dimensions: 13 x 14
Primary bathroom
- Features: Yes
Bathroom 1
- Features: Bathroom - With Shower Stall, Flooring - Stone/Ceramic Tile, Low Flow Toilet
- Level: Second
- Area: 40
- Dimensions: 8 x 5
Bathroom 2
- Features: Bathroom - Full, Bathroom - Double Vanity/Sink, Bathroom - With Tub & Shower, Flooring - Vinyl, Low Flow Toilet
- Level: Second
- Area: 160
- Dimensions: 10 x 16
Bathroom 3
- Features: Bathroom - Half, Flooring - Stone/Ceramic Tile, Low Flow Toilet
- Level: First
- Area: 30
- Dimensions: 6 x 5
Dining room
- Features: Flooring - Hardwood
- Level: First
- Area: 221
- Dimensions: 13 x 17
Family room
- Features: Vaulted Ceiling(s), Flooring - Hardwood, Deck - Exterior, Exterior Access, Lighting - Overhead
- Level: First
- Area: 378
- Dimensions: 18 x 21
Kitchen
- Features: Window(s) - Bay/Bow/Box, Dining Area, Pantry, Countertops - Stone/Granite/Solid, French Doors, Kitchen Island, Cabinets - Upgraded, Country Kitchen, Recessed Lighting, Second Dishwasher, Stainless Steel Appliances, Gas Stove, Lighting - Pendant, Beadboard, Crown Molding, Window Seat
- Level: First
- Area: 560
- Dimensions: 16 x 35
Living room
- Features: Flooring - Hardwood, Lighting - Overhead, Window Seat
- Level: First
- Area: 306
- Dimensions: 17 x 18
Office
- Features: Closet - Walk-in, Flooring - Hardwood, French Doors, Lighting - Overhead
- Level: First
- Area: 210
- Dimensions: 14 x 15
Heating
- Central, Forced Air, Humidity Control, Natural Gas
Cooling
- Central Air, Heat Pump
Appliances
- Included: Gas Water Heater, Oven, Dishwasher, Disposal, Indoor Grill, Range, Refrigerator, Freezer, Vacuum System - Rough-in
- Laundry: Dryer Hookup - Electric, Washer Hookup, Linen Closet(s), Flooring - Vinyl, Electric Dryer Hookup, Lighting - Overhead, Second Floor
Features
- Walk-In Closet(s), Lighting - Overhead, Closet/Cabinets - Custom Built, Attic Access, Recessed Lighting, Home Office, Mud Room, Bonus Room, Play Room, Sauna/Steam/Hot Tub
- Flooring: Wood, Tile, Hardwood, Flooring - Hardwood, Flooring - Stone/Ceramic Tile, Flooring - Wall to Wall Carpet
- Doors: French Doors
- Windows: Skylight, Insulated Windows
- Basement: Full,Partially Finished,Interior Entry,Garage Access,Concrete
- Number of fireplaces: 1
- Fireplace features: Living Room, Master Bedroom
Interior area
- Total structure area: 5,465
- Total interior livable area: 5,465 sqft
- Finished area above ground: 4,435
- Finished area below ground: 1,030
Property
Parking
- Total spaces: 7
- Parking features: Attached, Garage Door Opener, Garage Faces Side, Paved Drive, Off Street, Paved
- Attached garage spaces: 3
- Uncovered spaces: 4
Accessibility
- Accessibility features: No
Features
- Patio & porch: Porch, Covered
- Exterior features: Porch, Covered Patio/Deck, Rain Gutters
- Has view: Yes
- View description: Scenic View(s)
- Frontage length: 44.00
Lot
- Size: 1.03 Acres
- Features: Cul-De-Sac, Wooded, Sloped
Details
- Parcel number: 3011544
- Zoning: RN/PURD
Construction
Type & style
- Home type: SingleFamily
- Architectural style: Craftsman
- Property subtype: Single Family Residence
Materials
- Frame
- Foundation: Concrete Perimeter
- Roof: Shingle
Condition
- Year built: 2001
Utilities & green energy
- Electric: 220 Volts, Circuit Breakers
- Sewer: Public Sewer
- Water: Public
- Utilities for property: for Gas Range, for Gas Oven, for Electric Dryer, Washer Hookup
Green energy
- Energy efficient items: Thermostat
Community & neighborhood
Security
- Security features: Security System
Community
- Community features: Walk/Jog Trails, Conservation Area, Sidewalks
Location
- Region: Amherst
- Subdivision: Amherst Woods
Other
Other facts
- Road surface type: Paved
Price history
| Date | Event | Price |
|---|---|---|
| 1/15/2026 | Sold | $1,250,000-9.1%$229/sqft |
Source: MLS PIN #73332289 Report a problem | ||
| 11/29/2025 | Contingent | $1,375,000$252/sqft |
Source: MLS PIN #73332289 Report a problem | ||
| 2/4/2025 | Listed for sale | $1,375,000+1517.6%$252/sqft |
Source: MLS PIN #73332289 Report a problem | ||
| 4/26/2001 | Sold | $85,000$16/sqft |
Source: Public Record Report a problem | ||
Public tax history
| Year | Property taxes | Tax assessment |
|---|---|---|
| 2025 | $17,058 +2.4% | $950,300 +5.6% |
| 2024 | $16,659 +8.3% | $900,000 +17.6% |
| 2023 | $15,379 +8.8% | $765,100 +15.1% |
Find assessor info on the county website
Neighborhood: 01002
Nearby schools
GreatSchools rating
- 8/10Fort River Elementary SchoolGrades: K-6Distance: 1.6 mi
- 5/10Amherst Regional Middle SchoolGrades: 7-8Distance: 2.4 mi
- 8/10Amherst Regional High SchoolGrades: 9-12Distance: 2.3 mi
Schools provided by the listing agent
- Elementary: Fort River
- Middle: Amh Reg Middle
- High: Amh Reg High
Source: MLS PIN. This data may not be complete. We recommend contacting the local school district to confirm school assignments for this home.

Get pre-qualified for a loan
At Zillow Home Loans, we can pre-qualify you in as little as 5 minutes with no impact to your credit score.An equal housing lender. NMLS #10287.
Sell for more on Zillow
Get a free Zillow Showcase℠ listing and you could sell for .
$1,250,500
2% more+ $25,010
With Zillow Showcase(estimated)
$1,275,510
