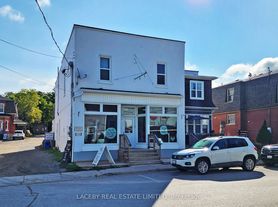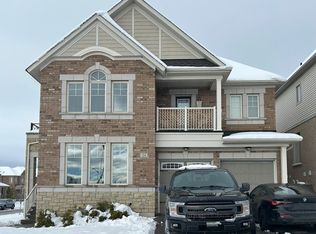This stunning double-car garage home is located in Alliston's most prestigious, family-oriented community. Offering over 2,100 sq. ft. of above-grade space and a total of approximately 3,000 sq. ft. of living area, this residence is perfectly designed for comfort and functionality. Situated on a spacious pie-shaped lot, the home features a walkout basement leading to the garage. The fully finished basement includes a full bathroom and boasts high ceilings, making it ideal for entertaining or as a potential rental unit for additional income. Enjoy privacy with no sidewalk and no neighbors behind. The expansive family/great room includes a balcony, perfect for hosting large gatherings or enjoying family entertainment. The newly upgraded kitchen is a chefs dream, featuring quartz countertops, a stylish backsplash, a gas stove, and modern pot lights throughout. Elegant flooring extends across the entire home, enhancing its sophisticated appeal. This exceptional property offers a rare combination of luxury and practicality.
House for rent
C$3,200/mo
57 Sutcliffe Way, New Tecumseth, ON L9R 0N8
4beds
Price may not include required fees and charges.
Singlefamily
Available now
Central air
Ensuite laundry
6 Attached garage spaces parking
Natural gas, forced air
What's special
- 61 days |
- -- |
- -- |
Zillow last checked: 8 hours ago
Listing updated: 15 hours ago
Travel times
Facts & features
Interior
Bedrooms & bathrooms
- Bedrooms: 4
- Bathrooms: 4
- Full bathrooms: 4
Heating
- Natural Gas, Forced Air
Cooling
- Central Air
Appliances
- Laundry: Ensuite
Features
- Has basement: Yes
Property
Parking
- Total spaces: 6
- Parking features: Attached, Private
- Has attached garage: Yes
- Details: Contact manager
Features
- Stories: 2
- Exterior features: Contact manager
Details
- Parcel number: 581440664
Construction
Type & style
- Home type: SingleFamily
- Property subtype: SingleFamily
Materials
- Roof: Asphalt
Community & HOA
Location
- Region: New Tecumseth
Financial & listing details
- Lease term: Contact For Details
Price history
Price history is unavailable.
Neighborhood: L9R
Nearby schools
GreatSchools rating
No schools nearby
We couldn't find any schools near this home.

