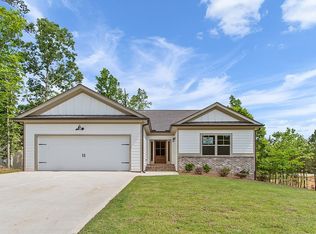This home is ideal for entertaining. Featuring an open, spacious ranch with vaulted great room, formal dining and oversized breakfast room. Gourmet kitchen comes standard with granite, stainless steel appliances, pantry and tile backsplash. Master on main features vaulted ceiling, ensuite w/separate tub & shower, tile and huge walk-in closet. Basement is unfinished. Home is under construction-some stock photos used. Floor plans are architect's renderings-some features will vary. Lot 15 is nearly 1/2 acre. No HOA. Come early and choose your finishes!
This property is off market, which means it's not currently listed for sale or rent on Zillow. This may be different from what's available on other websites or public sources.
