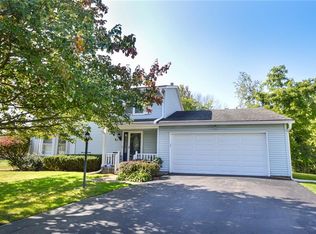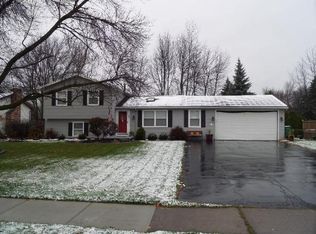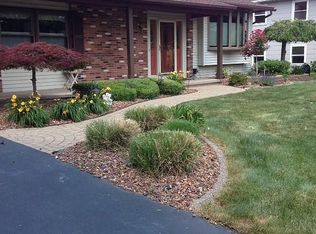Closed
$350,000
57 Stone Fence Cir, Rochester, NY 14626
4beds
1,614sqft
Single Family Residence
Built in 1984
0.27 Acres Lot
$362,200 Zestimate®
$217/sqft
$2,795 Estimated rent
Home value
$362,200
$337,000 - $391,000
$2,795/mo
Zestimate® history
Loading...
Owner options
Explore your selling options
What's special
Welcome to 57 Stone Fence Circle, a stunning 4-bedroom home situated at the end of a peaceful cul-de-sac. This residence has been upgraded from top-to-bottom thru the recent years. Step inside to discover a spacious, open floor plan designed to accommodate everyone. The large great room is a focal point, featuring a cozy wood-burning fireplace and ample space for your furnishings. Custom railings guide you to the updated eat-in kitchen, complete with a pantry, fully equipped newer stainless steel appliances, and elegant granite countertops. An updated powder room and a formal dining room complete the main level.
Upstairs, you'll find three generously sized bedrooms and an updated bathroom showcasing tile surrounds and a beautiful marble vanity top. The expansive lower level offers even more living space with an egress window, a large open area, a bedroom section, a full bath, and a mechanical/laundry area for additional storage. (A newer high-efficiency HVAC system was installed in 2018. The finished garage provides versatile multipurpose use. Outside, the curb appeal is evident from the moment you arrive. The front yard has been professionally landscaped and includes a sprinkler system for easy maintenance. The meticulously manicured rear yard boasts a TimberTech composite deck, an above-ground pool, vinyl fencing, and a large custom-built shed to store all your lawn and garden essentials.
This is a must-see home! Offers are due Tuesday, June 24th at 10:00 am.
Zillow last checked: 8 hours ago
Listing updated: September 11, 2025 at 06:39am
Listed by:
Julia L. Hickey 585-202-4629,
WCI Realty
Bought with:
Julia L. Hickey, 10301215893
WCI Realty
Source: NYSAMLSs,MLS#: R1609118 Originating MLS: Rochester
Originating MLS: Rochester
Facts & features
Interior
Bedrooms & bathrooms
- Bedrooms: 4
- Bathrooms: 3
- Full bathrooms: 2
- 1/2 bathrooms: 1
- Main level bathrooms: 1
Heating
- Gas, Forced Air
Cooling
- Central Air
Appliances
- Included: Dryer, Dishwasher, Disposal, Gas Oven, Gas Range, Gas Water Heater, Microwave, Refrigerator, Washer
Features
- Ceiling Fan(s), Cathedral Ceiling(s), Separate/Formal Dining Room, Entrance Foyer, Eat-in Kitchen, Granite Counters, Great Room, Home Office, Pantry, Skylights, Natural Woodwork, Bath in Primary Bedroom
- Flooring: Carpet, Hardwood, Laminate, Resilient, Varies
- Windows: Skylight(s)
- Basement: Finished
- Number of fireplaces: 1
Interior area
- Total structure area: 1,614
- Total interior livable area: 1,614 sqft
Property
Parking
- Total spaces: 2
- Parking features: Attached, Garage, Driveway
- Attached garage spaces: 2
Features
- Levels: Two
- Stories: 2
- Patio & porch: Covered, Deck, Porch
- Exterior features: Blacktop Driveway, Deck, Pool
- Pool features: Above Ground
Lot
- Size: 0.27 Acres
- Dimensions: 69 x 170
- Features: Cul-De-Sac, Rectangular, Rectangular Lot, Residential Lot
Details
- Additional structures: Shed(s), Storage
- Parcel number: 2628000741700002007000
- Special conditions: Standard
Construction
Type & style
- Home type: SingleFamily
- Architectural style: Two Story,Split Level
- Property subtype: Single Family Residence
Materials
- Stone, Vinyl Siding, Copper Plumbing
- Foundation: Block
Condition
- Resale
- Year built: 1984
Utilities & green energy
- Electric: Circuit Breakers
- Sewer: Connected
- Water: Connected, Public
- Utilities for property: Cable Available, Sewer Connected, Water Connected
Community & neighborhood
Location
- Region: Rochester
- Subdivision: Rockwood Estates Sec 01
Other
Other facts
- Listing terms: Cash,Conventional,FHA,VA Loan
Price history
| Date | Event | Price |
|---|---|---|
| 8/15/2025 | Sold | $350,000+27.3%$217/sqft |
Source: | ||
| 6/25/2025 | Pending sale | $274,900$170/sqft |
Source: | ||
| 6/18/2025 | Listed for sale | $274,900$170/sqft |
Source: | ||
Public tax history
| Year | Property taxes | Tax assessment |
|---|---|---|
| 2024 | -- | $137,700 |
| 2023 | -- | $137,700 -1.6% |
| 2022 | -- | $140,000 |
Find assessor info on the county website
Neighborhood: 14626
Nearby schools
GreatSchools rating
- NAHolmes Road Elementary SchoolGrades: K-2Distance: 1.1 mi
- 4/10Olympia High SchoolGrades: 6-12Distance: 2.3 mi
- 3/10Buckman Heights Elementary SchoolGrades: 3-5Distance: 2.3 mi
Schools provided by the listing agent
- District: Greece
Source: NYSAMLSs. This data may not be complete. We recommend contacting the local school district to confirm school assignments for this home.


