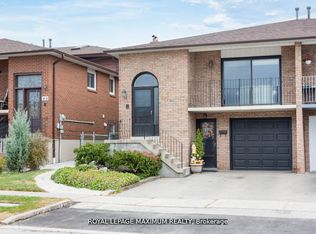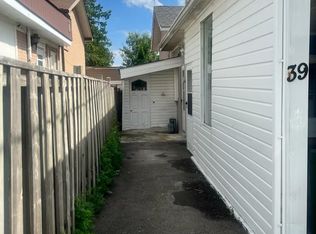Welcome Home To This 3 Beds + 4, Semi Detached Like Detached, (Only Link By Garage). Located In Downsview Park Neighborhood. Schools, Min To Hyw 401/400 And Subway, Shopping Malls, Parks. Walk Out Basement With 4 Beds, Tenants In Basement Wiling To Stay Or Leave ($1,850/Month). All Hard Wood & Ceramic Floors, Newer Roof(2019).
This property is off market, which means it's not currently listed for sale or rent on Zillow. This may be different from what's available on other websites or public sources.

