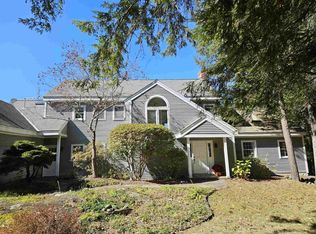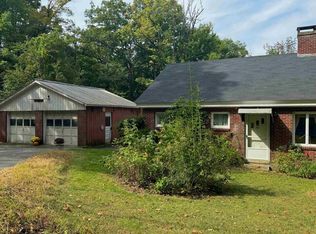This Hanover, New Hampshire property is exceptional! Upon entering the formal entry hall, one immediately appreciates the large sun-filled living room offering 30-mile views extending across the Connecticut River Valley to Vermont’s Green Mountains. Brazilian cherry flooring, 10 ft. ceilings, generous crown and chair-rail molding abounds. An open, kitchen/dining/family room is accessed from the expansive 2-car garage and large mud/laundry room. The chef’s kitchen features top-of-the-line appliances, Corian® countertops and the highest level of finish. The main level also includes a formal living room with a majestic fireplace and wet bar, a formal dining room, a powder room and a spacious master suite. A central staircase leads to 3 additional bedrooms, each with expansive views, and 2 full bathrooms. A full, walkout lower level offers an enormous recreation room and a private bath with a shower. Multi-zone heating/central air and an emergency generator provide comfort and safety.
This property is off market, which means it's not currently listed for sale or rent on Zillow. This may be different from what's available on other websites or public sources.

