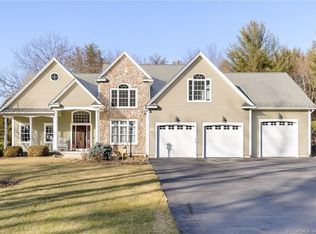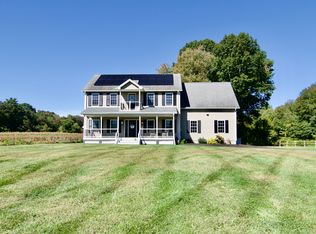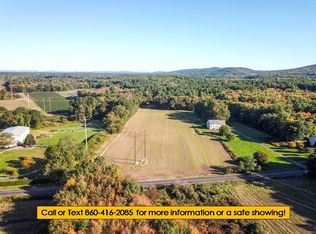Perfection!!! This home is everything you've asked for! Beautiful 8 room 4 bedroom Step Cape boosts a wide open floor plan. As you enter you step into the large sun filled Great Room with soaring cathedral ceilings, stunning oak staircase, hardwood floors and a floor to ceiling stone gas fireplace with custom built ins. Continuing into the kitchen you are greeted with a large granite island, awesome cherry cabinets, newer high end stainless steel appliances and the casual dining area with the slider out to the trex deck. The spacious formal dining room is perfect for those family holiday meals. There is a ceramic tiled 1/2 bath with the laundry. The entire first floor has 9 foot ceilings. The first floor master suite with high tray ceiling, large walk-in closet with built ins and a wonderful private master bath with custom cherry cabinets and granite countertops. The second floor consists of 3 nice carpeted bedrooms, the tiled full bath with double sinks and a very nice large sitting area with hardwood floors overlooking the Great Room. The walk out basement features very high ceilings also and is wide open and ready for any future additional living space. There are 2 propane fired HVAC units, 200 amp circuit breakers and a whole home backup generator. Sprinkler system, brand new water purification system and a 3 car garage with rear yard access. Situated on 2.3 acres, the rear yard is fenced and there is a new shed. Nothing to do but move in! Set up your private tour today!
This property is off market, which means it's not currently listed for sale or rent on Zillow. This may be different from what's available on other websites or public sources.



