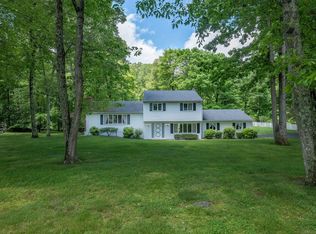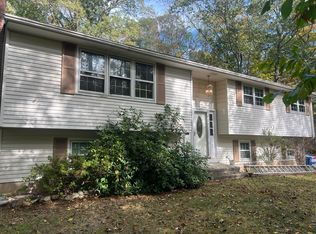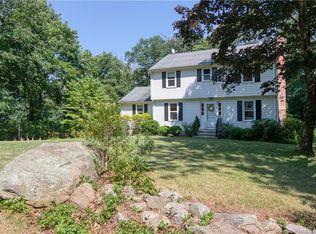Sold for $515,000
$515,000
57 Squires Road, Madison, CT 06443
4beds
2,324sqft
Single Family Residence
Built in 1970
1.17 Acres Lot
$-- Zestimate®
$222/sqft
$3,925 Estimated rent
Home value
Not available
Estimated sales range
Not available
$3,925/mo
Zestimate® history
Loading...
Owner options
Explore your selling options
What's special
Welcome to this charming colonial home nestled in a serene and private neighborhood. Situated on a lovely level lot, this residence boasts four bedrooms, 2.5 baths, and an array of inviting living spaces. As you step inside, you are greeted by a spacious and inviting ambiance. The first floor features a large living room, perfect for entertaining guests or unwinding with loved ones. Adjacent to the living room is the elegant dining room, ideal for hosting memorable dinners and gatherings. The heart of the home lies in the eat-in kitchen, where culinary delights await. With ample counter space, stainless appliances, and a cozy kitchen nook. Adjacent to the kitchen is the bright and airy family room, complete with a welcoming fireplace. Bathed in natural light, this space provides the perfect backdrop for relaxation and quality time with family and friends. On the second floor, you'll find the primary bedroom retreat, featuring a full bath with walk in shower for added convenience and privacy. Additionally, 3 more bedrooms offer comfort and flexibility, along with another full bathroom to accommodate the needs of family members and guests. Brand new flooring in the living & dining rooms, as well as plush new carpeting installed upstairs. Home has been freshly painted throughout. The full basement offers ample storage space or the potential for additional living areas, and a two-car garage providing shelter for your vehicles & extra storage. With its desirable location, ample living space, and thoughtful updates, this colonial home offers a harmonious blend of comfort, style, and convenience-a true haven to call your own.
Zillow last checked: 8 hours ago
Listing updated: October 01, 2024 at 02:30am
Listed by:
Linda Talmadge 203-619-1861,
Berkshire Hathaway NE Prop. 203-245-3100
Bought with:
Alexandra Franchuk, RES.0819779
William Raveis Real Estate
Source: Smart MLS,MLS#: 24011012
Facts & features
Interior
Bedrooms & bathrooms
- Bedrooms: 4
- Bathrooms: 3
- Full bathrooms: 2
- 1/2 bathrooms: 1
Primary bedroom
- Level: Upper
Bedroom
- Level: Upper
- Area: 96.12 Square Feet
- Dimensions: 8.9 x 10.8
Bedroom
- Level: Upper
- Area: 163.68 Square Feet
- Dimensions: 13.2 x 12.4
Bedroom
- Level: Upper
- Area: 224.44 Square Feet
- Dimensions: 18.1 x 12.4
Dining room
- Level: Main
- Area: 143.32 Square Feet
- Dimensions: 11.11 x 12.9
Family room
- Level: Main
- Area: 256.65 Square Feet
- Dimensions: 17.7 x 14.5
Kitchen
- Level: Main
- Area: 170.4 Square Feet
- Dimensions: 12 x 14.2
Living room
- Level: Main
- Area: 294.03 Square Feet
- Dimensions: 24.3 x 12.1
Rec play room
- Level: Main
- Area: 285.65 Square Feet
- Dimensions: 19.7 x 14.5
Heating
- Forced Air, Oil
Cooling
- Window Unit(s)
Appliances
- Included: Oven/Range, Microwave, Refrigerator, Dishwasher, Water Heater
- Laundry: Lower Level
Features
- Basement: Full,Unfinished
- Attic: Pull Down Stairs
- Number of fireplaces: 1
Interior area
- Total structure area: 2,324
- Total interior livable area: 2,324 sqft
- Finished area above ground: 2,324
Property
Parking
- Total spaces: 2
- Parking features: Attached
- Attached garage spaces: 2
Lot
- Size: 1.17 Acres
- Features: Few Trees, Level
Details
- Parcel number: 1160279
- Zoning: RU-1
Construction
Type & style
- Home type: SingleFamily
- Architectural style: Colonial
- Property subtype: Single Family Residence
Materials
- Aluminum Siding
- Foundation: Concrete Perimeter
- Roof: Asphalt
Condition
- New construction: No
- Year built: 1970
Utilities & green energy
- Sewer: Septic Tank
- Water: Well
Community & neighborhood
Location
- Region: Madison
Price history
| Date | Event | Price |
|---|---|---|
| 6/14/2024 | Sold | $515,000+3%$222/sqft |
Source: | ||
| 4/25/2024 | Contingent | $499,999$215/sqft |
Source: | ||
| 4/20/2024 | Listed for sale | $499,999+194.1%$215/sqft |
Source: | ||
| 11/1/1995 | Sold | $170,000$73/sqft |
Source: Public Record Report a problem | ||
Public tax history
| Year | Property taxes | Tax assessment |
|---|---|---|
| 2025 | $6,944 +2% | $309,600 |
| 2024 | $6,811 +3.3% | $309,600 +40.7% |
| 2023 | $6,596 +1.9% | $220,100 |
Find assessor info on the county website
Neighborhood: 06443
Nearby schools
GreatSchools rating
- 10/10Kathleen H. Ryerson Elementary SchoolGrades: K-3Distance: 1.3 mi
- 9/10Walter C. Polson Upper Middle SchoolGrades: 6-8Distance: 4.1 mi
- 10/10Daniel Hand High SchoolGrades: 9-12Distance: 4.3 mi
Schools provided by the listing agent
- High: Daniel Hand
Source: Smart MLS. This data may not be complete. We recommend contacting the local school district to confirm school assignments for this home.
Get pre-qualified for a loan
At Zillow Home Loans, we can pre-qualify you in as little as 5 minutes with no impact to your credit score.An equal housing lender. NMLS #10287.


