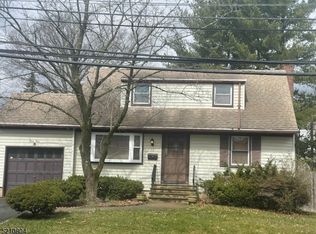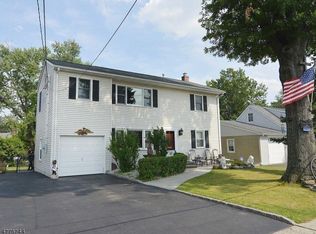** LOW TAXES ** CENTRAL AIR ** NEW ROOF ** NEWLY RENOVATED **JUST UNPACK ** STEPS AWAY FROM NYC TRANSPORTATION** 1.6 MILES TO SUMMIT TRAIN STATION ** 1.4 MILES TO SHORT HILLS TRAIN STATION ** TOP RATED SUMMIT SCHOOLS ** 20 MIN TO NEWARK AIRPORT ** 4 BEDROOM, 3 FULL HOME** Features, new kitchen, SS appliances, new roof, new service, new central air, updated bathrooms, freshly painted with designer colors & gleaming hardwood floors recently refinished throughout. Large finished basement features full bath and two means of egress. Backyard and patio are nicely located off the kitchen. STEPS TO BEAUTIFUL BRIANT PARK! Conveniently located with easy access to Route 24, 78 & Midtown Direct Train. Blocks from beautiful downtown summit vibrant shops & fantastic restaurants. Don't miss this one!
This property is off market, which means it's not currently listed for sale or rent on Zillow. This may be different from what's available on other websites or public sources.

