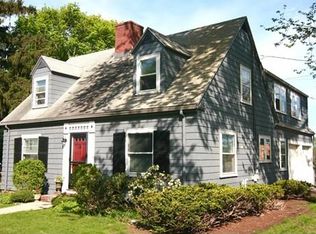Sold for $785,000
$785,000
57 Spring St, Arlington, MA 02476
3beds
1,448sqft
Single Family Residence
Built in 1935
6,926 Square Feet Lot
$1,091,400 Zestimate®
$542/sqft
$3,944 Estimated rent
Home value
$1,091,400
$993,000 - $1.21M
$3,944/mo
Zestimate® history
Loading...
Owner options
Explore your selling options
What's special
If the idea of cozying up to a fireplace in a sunny living room sounds appealing on this cold winter day, then this well loved home may be just what you’re looking for. Located just a block from Menotomy Rocks Park in the Brackett school district, this 3-bed 2 bath cape has so much going for it. With its southern exposure, the front to back living room is bathed in sunlight; enjoy the wood-burning fireplace during the cool months, or access the covered back patio through the French door when the weather warms up. The dining area has a corner hutch, the kitchen has loads of cabinet space and even a built-in desk. This main level has 2 bedrooms, full bath, and 8’ ceiling height. Upstairs is another bedroom and full bath. Throughout the house are built-in shelves, cabinets, and drawers. The oversized 2-car garage with electronic door opener has direct basement access, a wonderful convenience during inclement weather. Extra bonus: central air! Come see this wonderful home!
Zillow last checked: 8 hours ago
Listing updated: March 27, 2024 at 09:24am
Listed by:
Judy Weinberg 617-930-8154,
Leading Edge Real Estate 781-643-0430
Bought with:
Edward Flanagan
Lamacchia Realty, Inc.
Source: MLS PIN,MLS#: 73203966
Facts & features
Interior
Bedrooms & bathrooms
- Bedrooms: 3
- Bathrooms: 2
- Full bathrooms: 2
Primary bedroom
- Features: Flooring - Hardwood
- Level: First
- Area: 192
- Dimensions: 16 x 12
Bedroom 2
- Features: Flooring - Hardwood
- Level: First
- Area: 144
- Dimensions: 12 x 12
Bedroom 3
- Features: Flooring - Wood
- Level: Second
- Area: 187
- Dimensions: 17 x 11
Primary bathroom
- Features: No
Bathroom 1
- Features: Bathroom - Tiled With Shower Stall
- Level: First
Bathroom 2
- Features: Bathroom - Tiled With Tub
- Level: Second
Dining room
- Features: Flooring - Hardwood
- Level: First
- Area: 56
- Dimensions: 8 x 7
Kitchen
- Features: Flooring - Vinyl, Countertops - Stone/Granite/Solid, Gas Stove
- Level: First
- Area: 182
- Dimensions: 14 x 13
Living room
- Features: Flooring - Hardwood, Recessed Lighting
- Level: First
- Area: 276
- Dimensions: 23 x 12
Heating
- Electric Baseboard, Steam, Natural Gas
Cooling
- Central Air
Appliances
- Included: Gas Water Heater, Water Heater, Range, Dishwasher, Refrigerator, Washer, Dryer
- Laundry: In Basement, Gas Dryer Hookup
Features
- Flooring: Hardwood
- Basement: Full
- Number of fireplaces: 1
- Fireplace features: Living Room
Interior area
- Total structure area: 1,448
- Total interior livable area: 1,448 sqft
Property
Parking
- Total spaces: 5
- Parking features: Under, Garage Door Opener, Storage, Paved Drive, Off Street, Paved
- Attached garage spaces: 2
- Uncovered spaces: 3
Accessibility
- Accessibility features: No
Features
- Patio & porch: Patio
- Exterior features: Patio
- Frontage length: 65.00
Lot
- Size: 6,926 sqft
Details
- Parcel number: M:135.0 B:0001 L:0003.A,328396
- Zoning: R1
Construction
Type & style
- Home type: SingleFamily
- Architectural style: Cape
- Property subtype: Single Family Residence
Materials
- Frame
- Foundation: Block
- Roof: Shingle
Condition
- Year built: 1935
Utilities & green energy
- Electric: 100 Amp Service
- Sewer: Public Sewer
- Water: Public
- Utilities for property: for Gas Range, for Gas Dryer
Community & neighborhood
Community
- Community features: Public Transportation, Public School
Location
- Region: Arlington
Price history
| Date | Event | Price |
|---|---|---|
| 3/27/2024 | Sold | $785,000-1.3%$542/sqft |
Source: MLS PIN #73203966 Report a problem | ||
| 2/20/2024 | Listed for sale | $795,000$549/sqft |
Source: MLS PIN #73203966 Report a problem | ||
| 12/11/2023 | Listing removed | $795,000$549/sqft |
Source: MLS PIN #73184067 Report a problem | ||
| 11/30/2023 | Listed for sale | $795,000+93.9%$549/sqft |
Source: MLS PIN #73184067 Report a problem | ||
| 8/9/2006 | Sold | $410,000$283/sqft |
Source: Public Record Report a problem | ||
Public tax history
| Year | Property taxes | Tax assessment |
|---|---|---|
| 2025 | $9,978 +6.1% | $926,500 +4.3% |
| 2024 | $9,408 +9% | $888,400 +15.3% |
| 2023 | $8,634 +3% | $770,200 +4.9% |
Find assessor info on the county website
Neighborhood: 02476
Nearby schools
GreatSchools rating
- 8/10Brackett Elementary SchoolGrades: K-5Distance: 0.5 mi
- 9/10Ottoson Middle SchoolGrades: 7-8Distance: 1 mi
- 10/10Arlington High SchoolGrades: 9-12Distance: 0.7 mi
Schools provided by the listing agent
- Elementary: Brackett
- Middle: Ottoson
- High: Arlington High
Source: MLS PIN. This data may not be complete. We recommend contacting the local school district to confirm school assignments for this home.
Get a cash offer in 3 minutes
Find out how much your home could sell for in as little as 3 minutes with a no-obligation cash offer.
Estimated market value$1,091,400
Get a cash offer in 3 minutes
Find out how much your home could sell for in as little as 3 minutes with a no-obligation cash offer.
Estimated market value
$1,091,400
